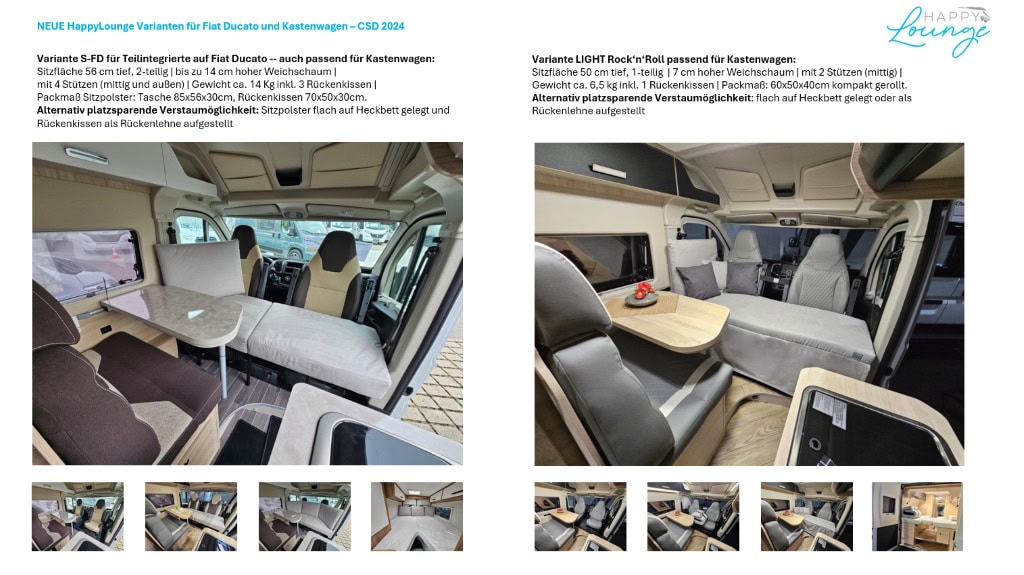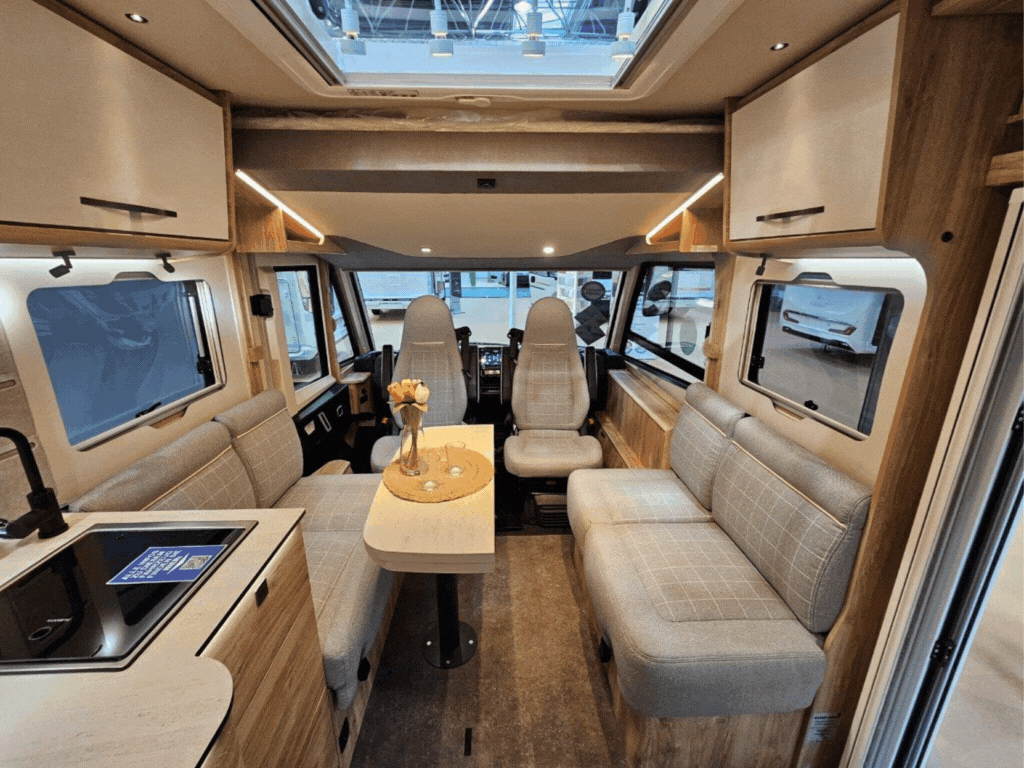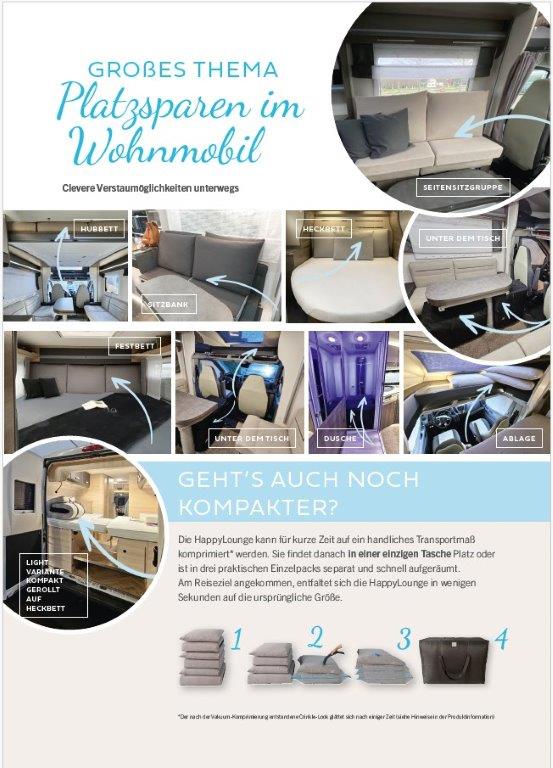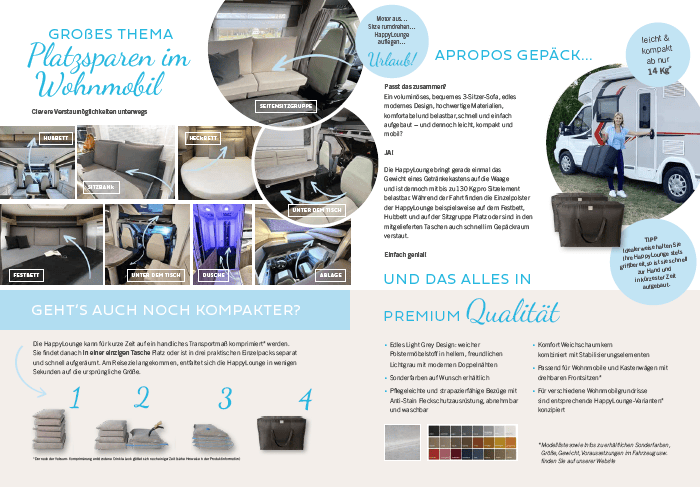Which HappyLounge fits in my motorhome?
At the Caravan Salon in Düsseldorf 2024, we launched our other HappyLounge variants on the market and are delighted that a suitable HappyLounge is now available for the majority of motorhomes:
S
SIZE S – 60 CM SEAT DEPTH
3-part seat/lying surface, incl. 3 back cushions
→ Suitable for: Ford Transit // MAN TGE // VW Crafter // Mercedes Sprinter with Aguti special seats // Mercedes Sprinter with Isri special seats // Fiat Ducato with extra-high (20 cm) technical floor
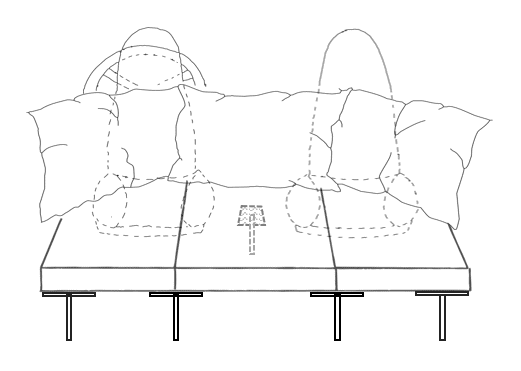
S-FD
NEW: SIZE S-FD – 56 CM SEAT DEPTH
2-part seat/lying surface, incl. 3 back cushions
→ Suitable for: Mercedes Sprinter // Fiat Ducato // Peugeot Boxer // Citroën Jumper // Opel Movano PSA – each with standard seats
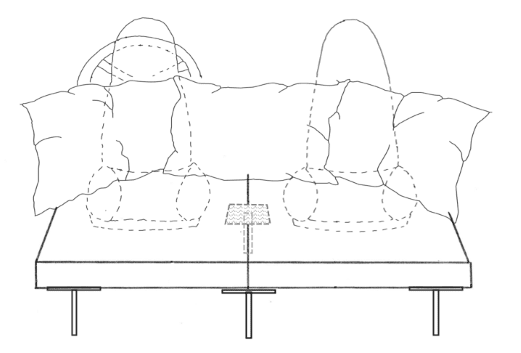
LIGHT ROCK’N’ROLL
NEW: SIZE/VERSION LIGHT ROCK’N’ROLL – 50 CM SEAT DEPTH
Seat/lying surface 1-piece, incl. 1 back cushion
→ suitable for: all panel vans (Fiat Duato and Stellantis sister models)
COMING SOON:
VARIANT FOR FULLY INTEGRATED
2-part seat/lying surface, with 2 or 4 back cushions
— variant is already under development,
first photos can be seen here >>
The HappyLounge variants are suitable for semi-integrated motorhomes and panel vans (not for fully integrated>>) with swivel front seats from the current model series of these basic vehicles listed below:
Suitable base vehicles
PLEASE MEASURE IN YOUR MOBILE HOME
You can find information on measuring here >>
INFORMATION ON COMPATIBILITY IN YOUR VEHICLE
Please click on the vehicle preview image:
Please measure in your mobile home
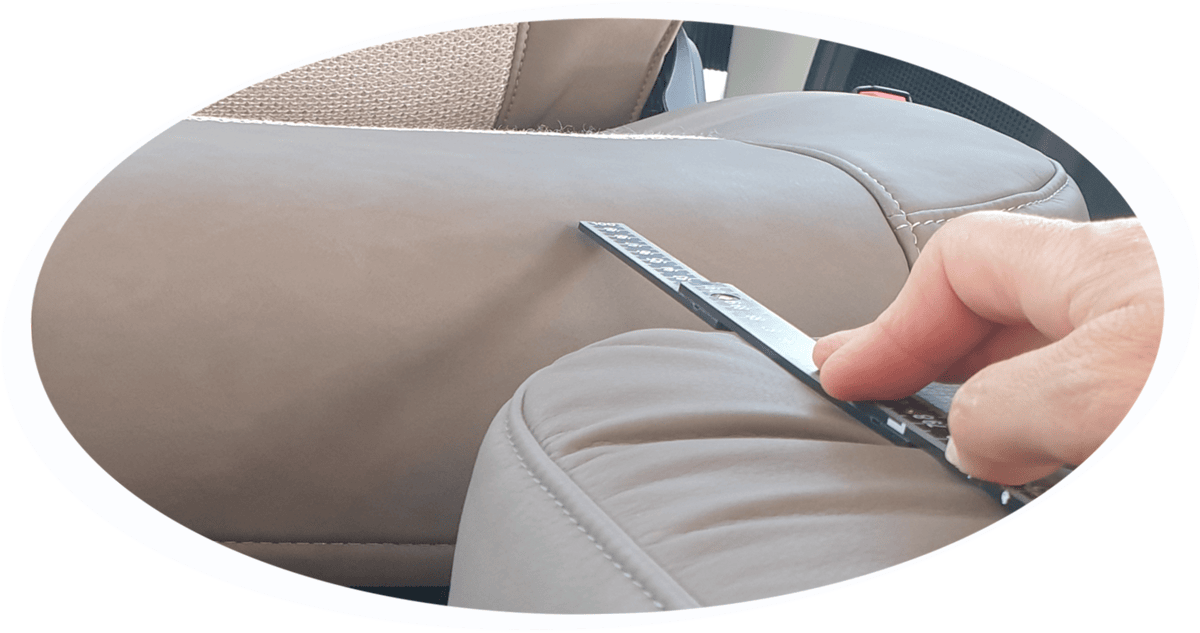
IS THERE ENOUGH SPACE IN YOUR MOTORHOME?
The HappyLounge is a gain in comfort and ambience – even in a motorhome/van with very little space! However, please always check whether there is enough space and legroom for you with the HappyLounge dimensions listed below and whether the seat height is also comfortable for you. Information and dimensions can be found below in the query menu. Please select your motorhome type there and open the information point.
WHAT DOES IT LOOK LIKE IN THE PANEL VAN / VAN?
There is particularly little space in many panel vans, but the HappyLounge gives you a completely new feeling of space, coziness and comfort. Use the HappyLounge as a sofa bed, bed or sleeping option and also as a dinette bed extension – ideally without a table in the dinette area. We can only recommend the HappyLounge as a seating option at the table if there is sufficient space.
You can find an overview of the motorhomes that we have already tested and measured – some of which are already equipped with a HappyLounge – in our picture gallery >>
Information on compatibility in your motorhome
YOUR LIVING MOBILE
Please select your motorhome type and open the information point:
PREFACE
Depending on the year of manufacture, motorhome manufacturer and production-related tolerances, the door panels in the driver’s cab may vary – both in shape and width/depth. The seat cushions of the HappyLounge have been designed as generously as possible in order to fill the driver’s cab as well as possible and to fix them securely and non-slip by wedging them in.
Wider door panels can cause a stronger creasing effect, which can cause the upholstery fabric to curl slightly.
Ford Transit
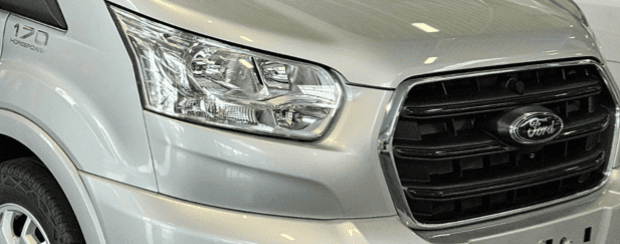
Semi-integrated on Ford Transit with standard seats
HappyLounge S with approx. 60 cm seat depth

- the HappyLounge has an approx. 10 cm soft foam core
- it lies on your cab seats turned into the living area
- it builds up to a height of approx. 10 cm on the seat
- it also protrudes approx. 10 cm forwards over the seat (= seat protrusion approx. 10 cm)
- it closes the gap between the cab seats and the side seating group flush with the on-board partition (B-pillar)
- it is independent of cabinets, doors, dinettes, etc. installed in the vehicle adjacent to the on-board partition.
- Motorhomes with side seating group (dinette):
in the lowest position, the driver’s cabin seats are usually approx. 10-12 cm lower than the adjacent side seating group – so the HappyLounge together with your side seating group usually forms a flat and flush seating area
- Motorhomes without side seating group (dinette) – only with opposite bench seat:
the HappyLounge is then approx. the same height as the bench seat
- There is usually no raised floor in the dinette area of your motorhome: this means you have a step approx. 7 – 15 cm high from the dinette into the driver’s cab. The HappyLounge supports stand on the step in the cockpit.
Example photos in the Challenger (and Chausson sister model):
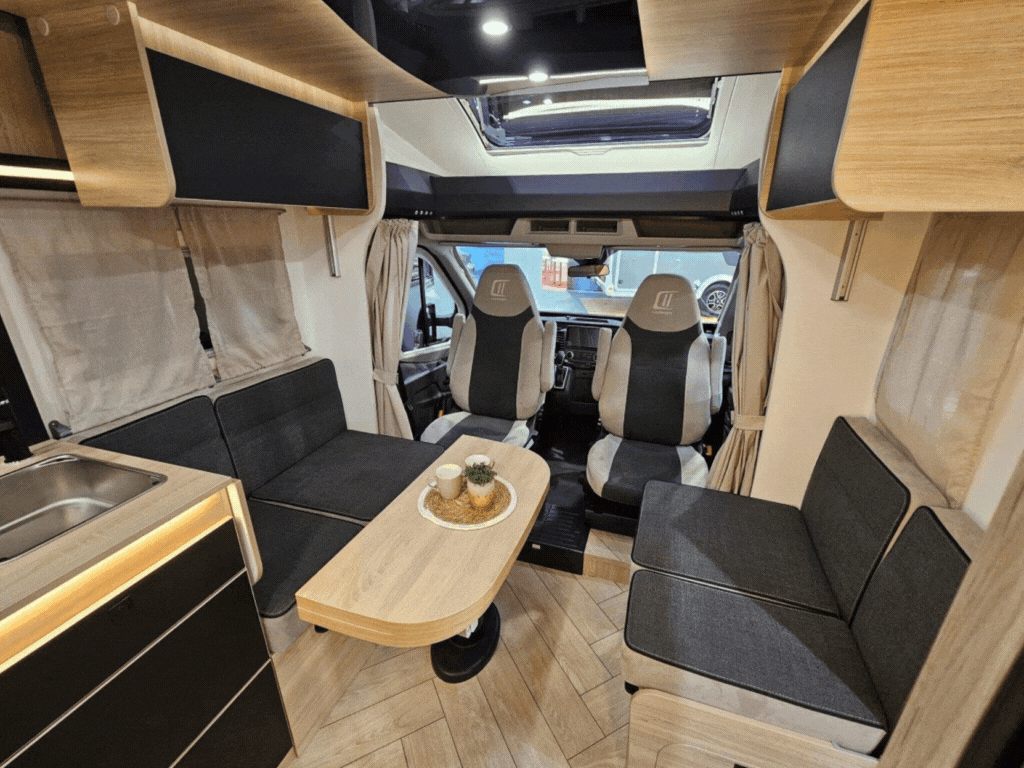
Compact semi-integrated (with van/box van exterior dimensions) on Ford Transit with standard seats
HappyLounge S with approx. 60 cm seat depth

- the HappyLounge has an approx. 10 cm soft foam core
- it lies on your cab seats turned into the living area
- it builds up to a height of approx. 10 cm on the seat
- it also protrudes approx. 10 cm forwards over the seat (= seat protrusion approx. 10 cm)
- it closes the gap between the cab seats and the side seating group flush with the on-board partition (B-pillar)
- it is independent of cabinets, doors, dinettes, etc. installed in the vehicle adjacent to the on-board partition.
- Motorhomes with side seating group (dinette):
in the lowest position, the driver’s cabin seats are usually approx. 10-12 cm lower than the adjacent side seating group – so the HappyLounge together with your side seating group usually forms a flat and flush seating area
- Motorhomes without side seating group (dinette) – only with bench seat opposite:
the HappyLounge is then approx. the same height as the bench seat
- There is usually no raised floor in the dinette area of your motorhome: this means you have a step approx. 7 – 15 cm high from the dinette into the driver’s cab. The HappyLounge supports stand on the step in the cockpit.
Example photos in the Challenger Slim (and Chausson sister model):
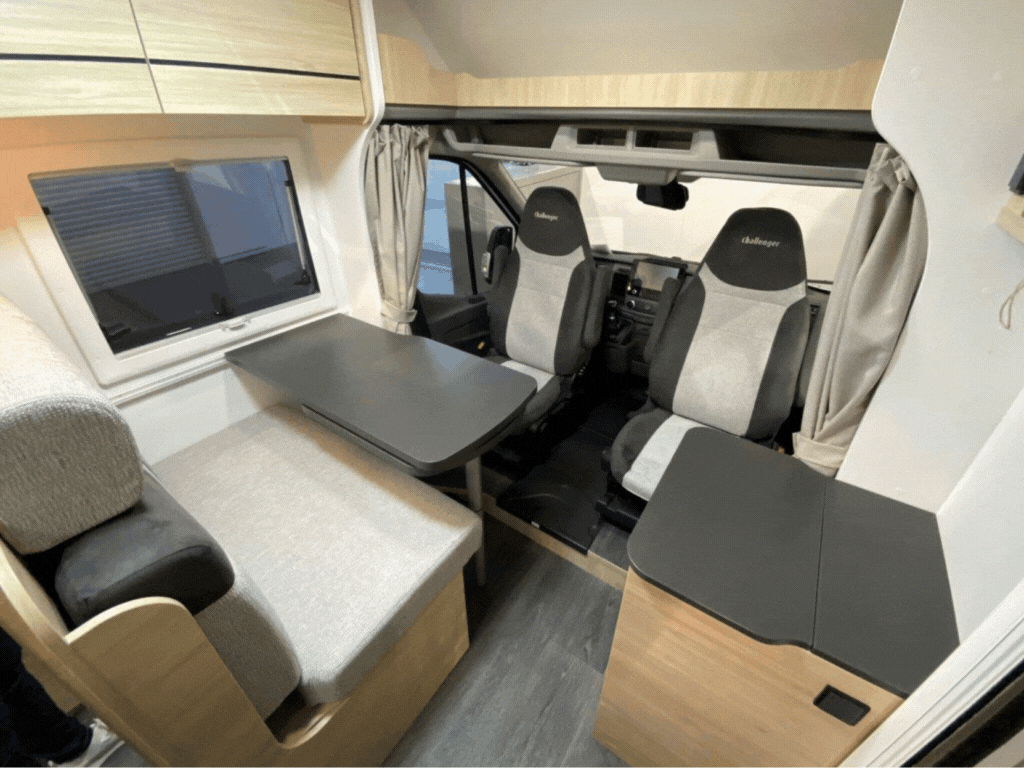
Panel van/van on Ford Transit with standard seats
HappyLounge S with approx. 60 cm seat depth

- the HappyLounge has an approx. 10 cm soft foam core
- it lies on your cab seats turned into the living area
- it builds up to a height of approx. 10 cm on the seat
- it also protrudes approx. 10 cm forwards over the seat (= seat protrusion approx. 10 cm)
- it closes the gap between the cab seats and the side seating group flush
- it is independent of cabinets, doors, dinettes, etc. installed in the vehicle adjacent to the on-board partition.
- Motorhomes with side seating group (dinette):
– in the lowest position, the cab seats are usually approx. 10-12 cm lower than the adjacent side seating group – this means that the HappyLounge and your side seating group usually form a level and flush seating area
– the HappyLounge closes the gap between the driver’s cabin seats and the side seating group flush with the vehicle partition (B-pillar)
– it is independent of cabinets, doors, dinettes, etc. installed in the vehicle adjacent to the partition wall.
- Motorhomes without side seating group (dinette) – only with opposite bench seat:
– the HappyLounge is then approximately the same height as the bench seat
– the HappyLounge usually protrudes approx. 10 cm into the sliding door opening.
TIP: You can change this and gain space
by not setting the cab seats in one line, but offset: push the passenger seat closer to the cockpit than the driver’s seat. The HappyLounge is then positioned at an angle in the cockpit when viewed from above and then only protrudes approx. 2-3 cm into the sliding door opening.
- Your motorhome has a double floor in the dinette area or throughout the motorhome: this means you have a continuous floor from the dinette to the driver’s cab (no steps).
Example photos in the LMC Innovan:
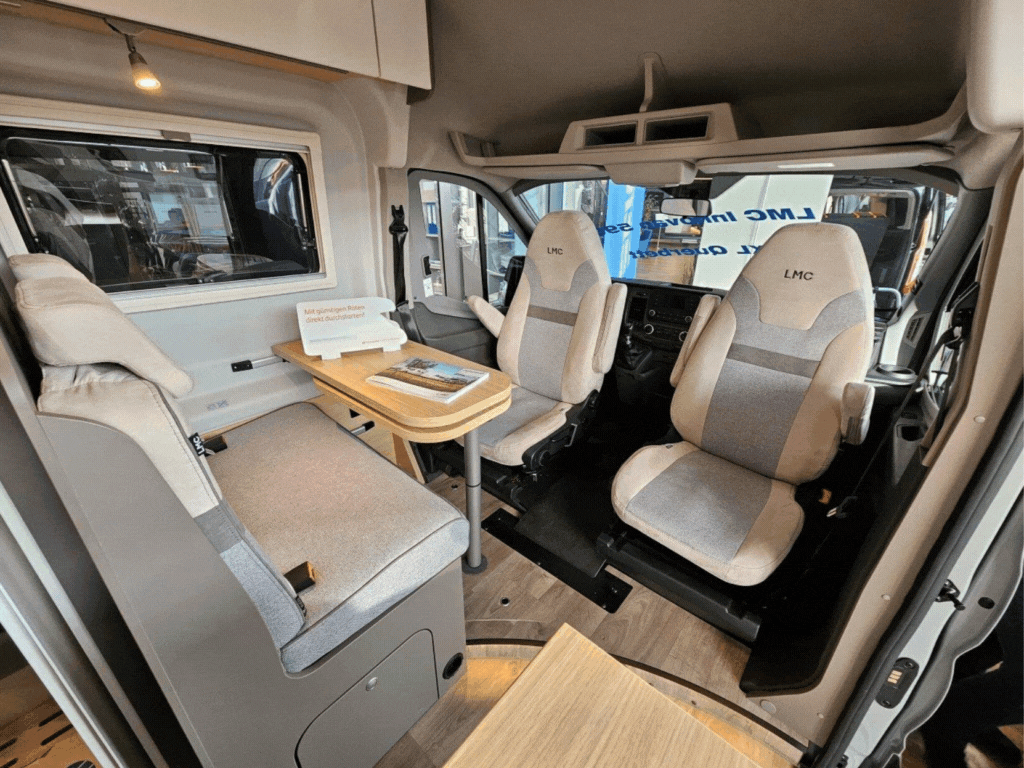
Example photos in the Bürstner Lineo van:
(the HappyLounge supports are not fitted in these photos):
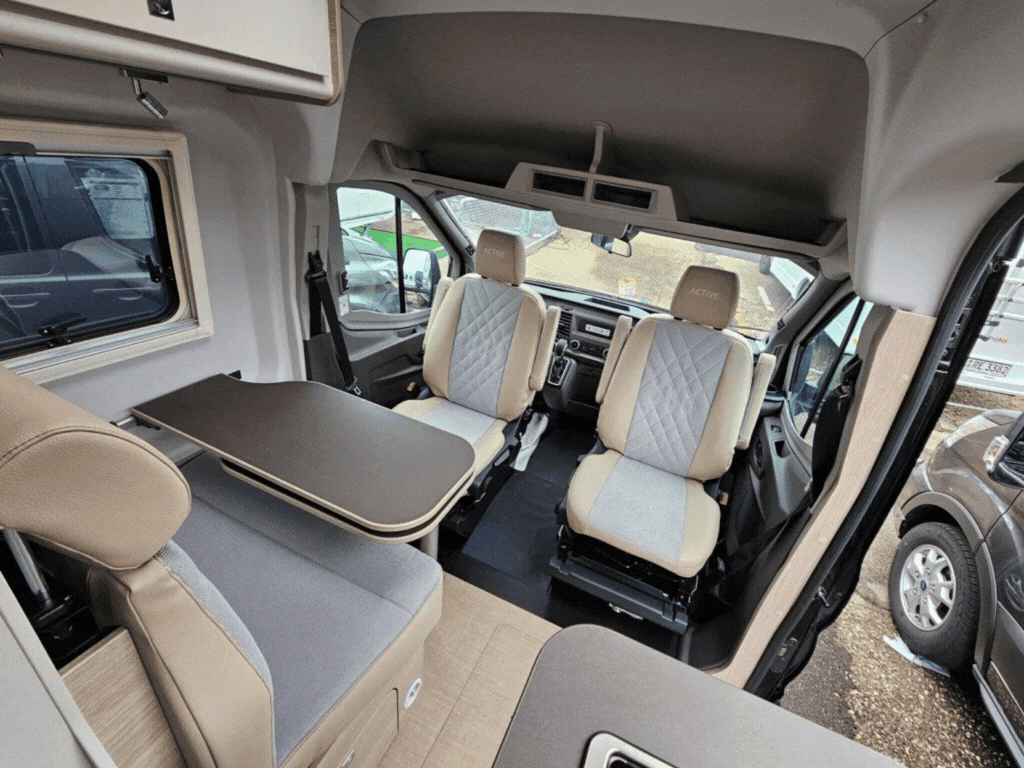
Fiat Ducato / Citroën Jumper / Peugeot Boxer / Opel Movano PSA
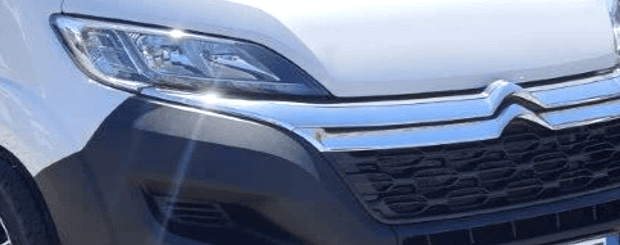
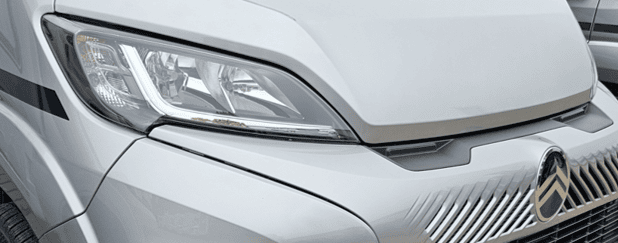
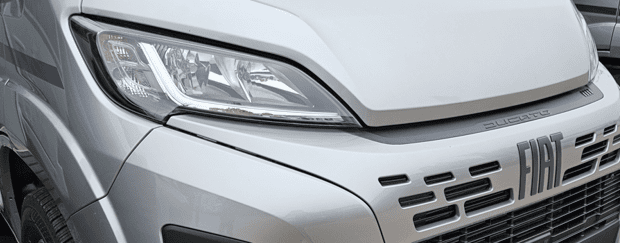
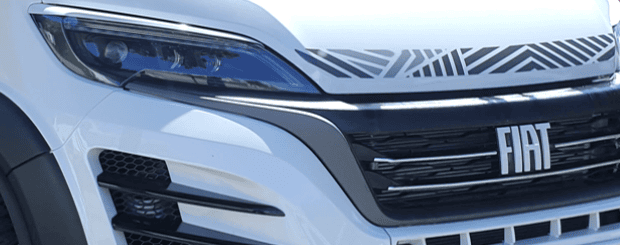
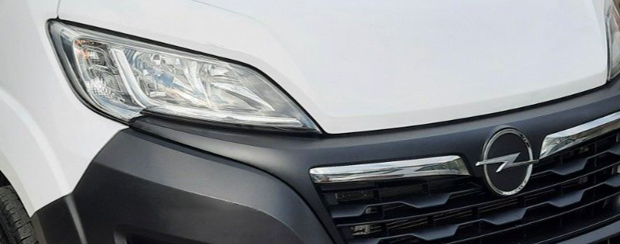
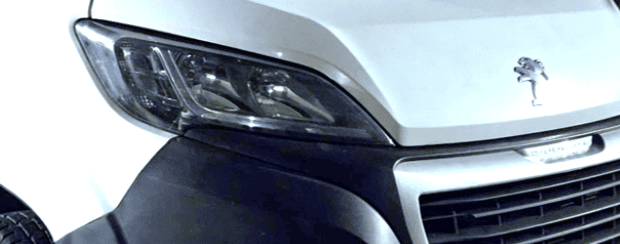
Partially integrated on Fiat Ducato / Citroen Jumper / Peugeot Boxer / Opel Movano PSA with standard seats and with continuous floor into the driver's cab (=without step into the cockpit)
HappyLounge S-FD with approx. 56 cm seat depth

- the HappyLounge has a soft foam comfort structure of up to 14 cm
- it lies on your cab seats turned into the living area
- it only builds up to a height of approx. 4-5 cm on the seat
- it also protrudes approx. 6-8 cm forwards over the seat (= seat protrusion approx. 6-8 cm)
- it closes the gap between the cab seats and the side seating group flush with the on-board partition (B-pillar)
- It is therefore independent of cabinets, doors, dinettes, etc. installed in the vehicle adjacent to the partition wall.
- Motorhomes with side seating group (dinette):
in the lowest position, the driver’s cabin seats are usually approx. the same height as the adjacent side seating group – the HappyLounge therefore protrudes approx. 4-5 cm above the side seating group (seat surface is max. 4-5 cm higher)
- Motorhomes without side seating group (dinette) – only with opposite bench seat:
the HappyLounge is then approx. 4-5 cm higher than the bench seat
- In your motorhome, there is a raised floor structure or double floor in the dinette area or throughout the motorhome: this means you have a continuous floor from the dinette to the driver’s cab (no steps)
—–
IMPORTANT NOTE ON THE SEAT SPACING IN YOUR MOTORHOME
The seat spacing of the driver’s cabin seats (standard pilot seats with 2 armrests each) is usually approx. 30 cm (+/- 2 cm) – for smaller or larger seat spacings or if your seats only have one armrest, please contact us and we will check an individual customization.
——
Example photos in the Eura Mobil:
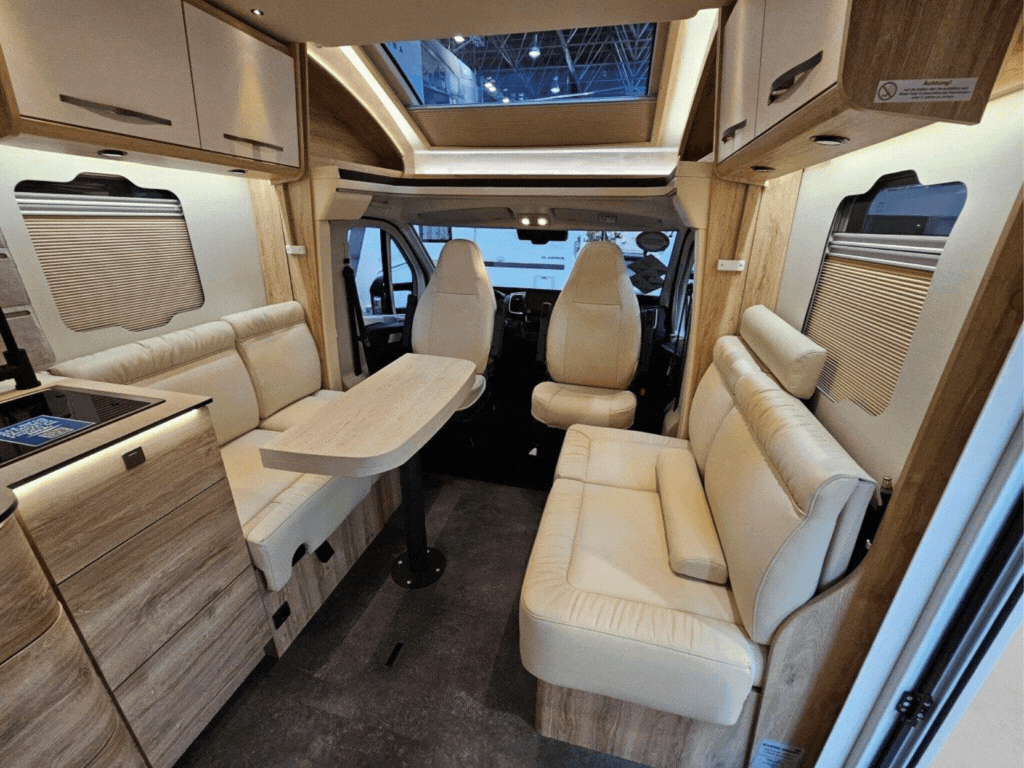
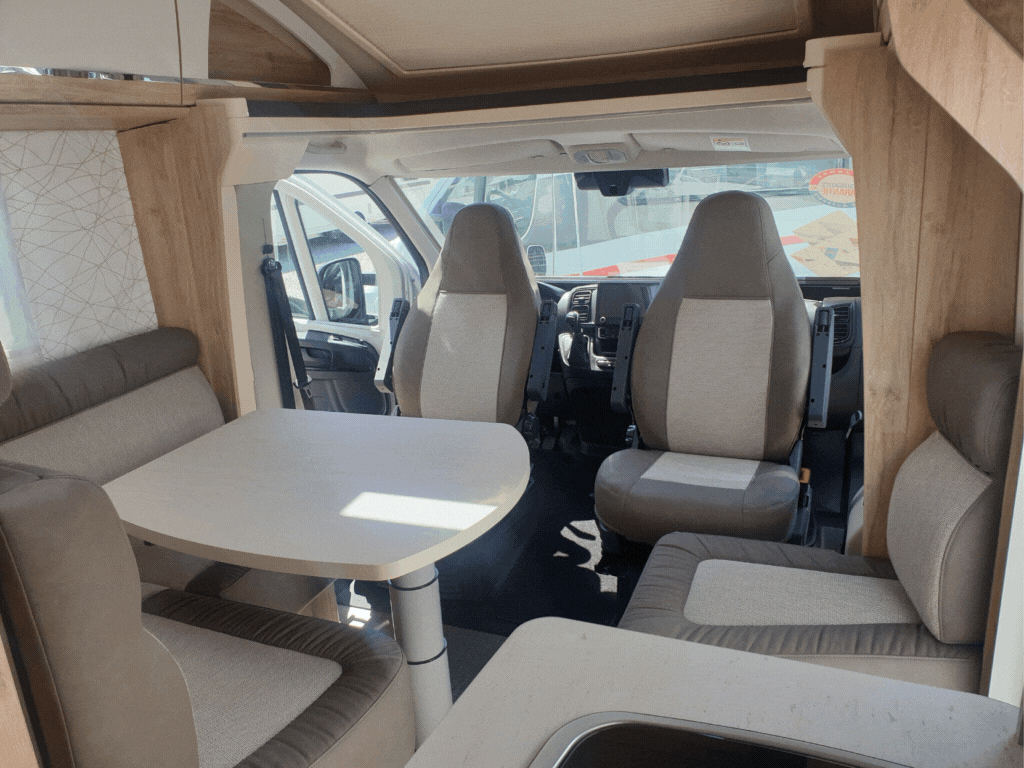
Example photos in the Bürstner:
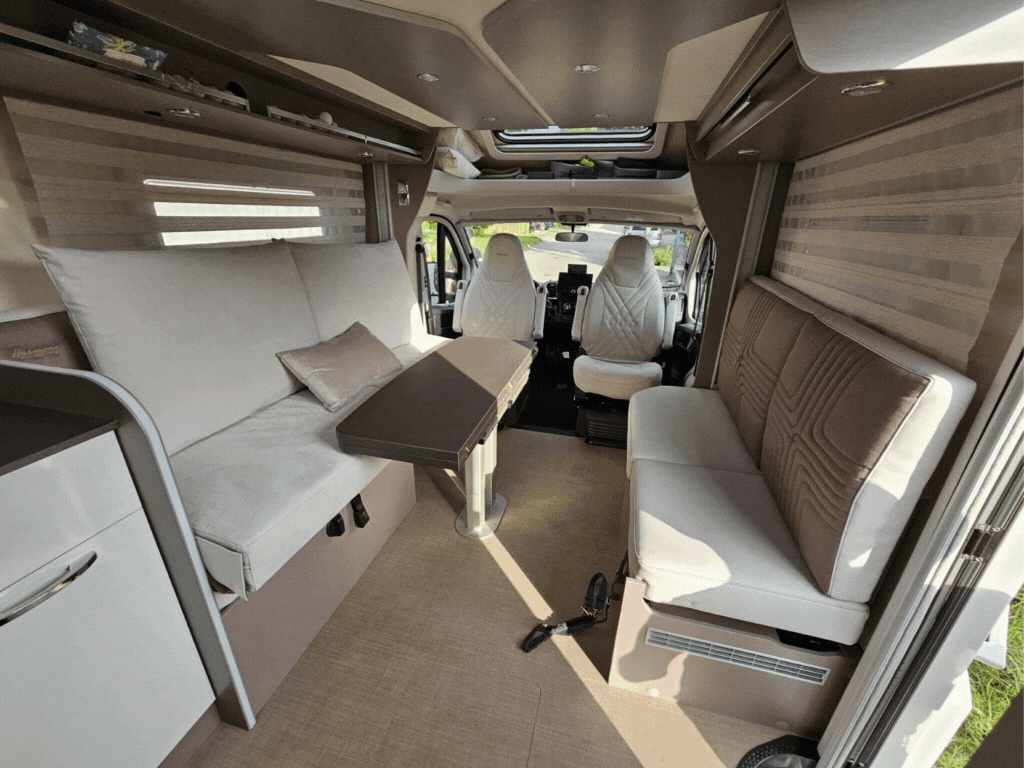
Partially integrated on Fiat Ducato / Citroen Jumper / Peugeot Boxer / Opel Movano PSA with standard seats and with continuous floor into the cab (=with extra-high 20 cm double floor =without step into the cockpit)
HappyLounge S with approx. 60 cm seat depth

– Vehicles with the extra-high technical double floor that we know and have tested so far: Mobilvetta Krosser, Roller Team Granduca and Frankia 740-2012
- the HappyLounge has an approx. 10 cm soft foam core
- it lies on your cab seats turned into the living area
- it builds up to a height of approx. 10 cm on the seat
- it also protrudes approx. 10 cm forwards over the seat (= seat protrusion approx. 10 cm)
- it closes the gap between the cab seats and the side seating group flush with the on-board partition (B-pillar)
- it is independent of cabinets, doors, dinettes, etc. installed in the vehicle adjacent to the on-board partition.
- Motorhomes with side seating group (dinette):
in the lowest position, the driver’s cabin seats are usually approx. 10-12 cm lower than the adjacent side seating group – so the HappyLounge together with your side seating group usually forms a flat and flush seating area
- Motorhomes without side seating group (dinette) – only with opposite bench seat:
the HappyLounge is then approx. the same height as the bench seat
- In your motorhome, there is an extra-high (20 cm) double technical floor in the dinette area or throughout the motorhome: your driver’s cab floor is therefore approx. 10 cm below the body floor (sloping slope from the dinette into the driver’s cab).
—–
IMPORTANT NOTE ON THE SEAT SPACING IN YOUR MOTORHOME
The seat spacing of the driver’s cabin seats (standard pilot seats with 2 armrests each) is usually approx. 30 cm (+/- 2 cm) – for smaller or larger seat spacings or if your seats only have one armrest, please contact us and we will check an individual customization.
——
Sample photos in the Roller Team:
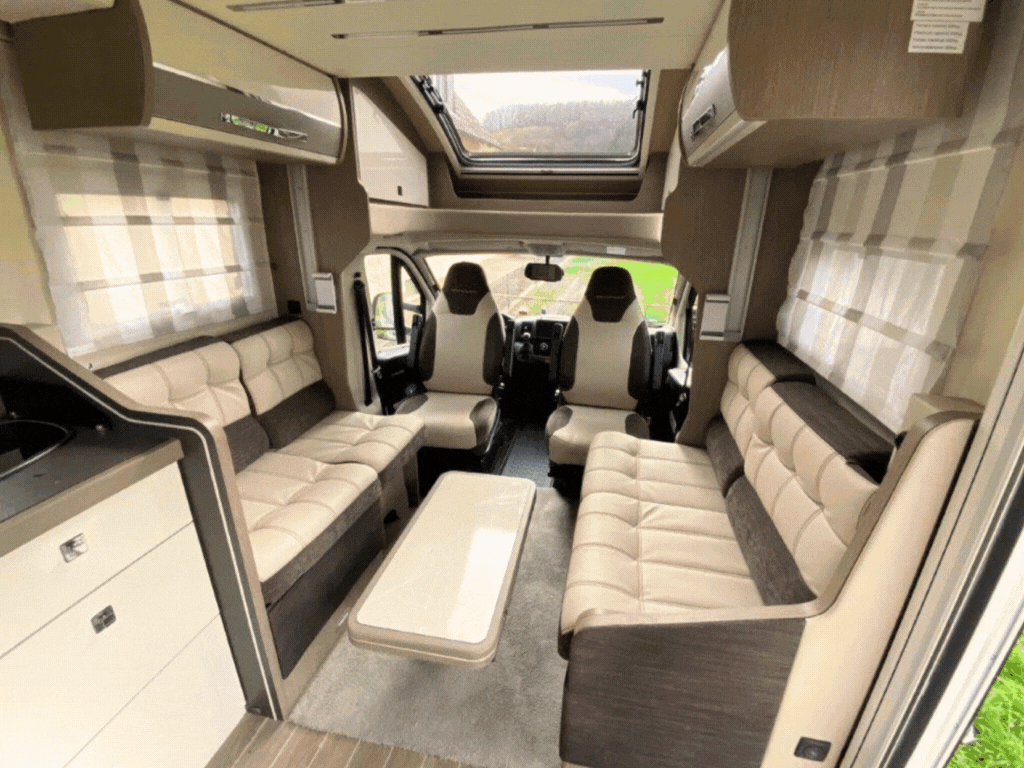
Example photos in Frankia: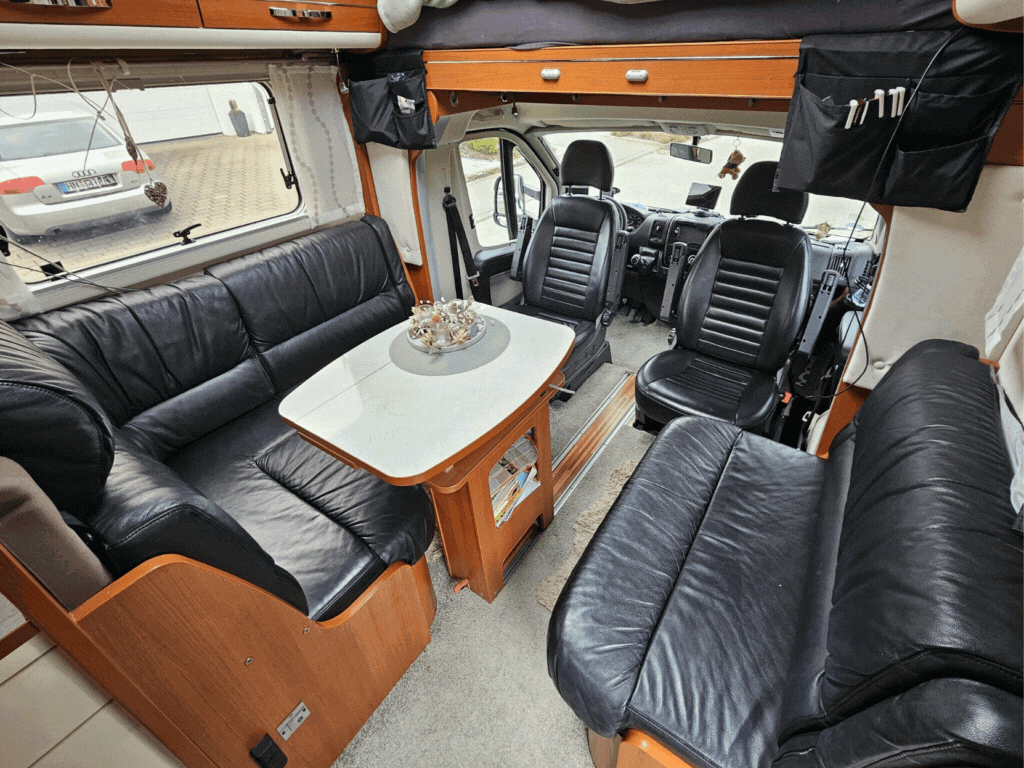
Partially integrated on Fiat Ducato / Citroën Jumper / Peugeot Boxer / / Opel Movano PSA with standard seats and with step up into the cab
HappyLounge S-FD with approx. 56 cm seat depth

- the HappyLounge has a soft foam comfort structure of up to 14 cm
- it lies on your cab seats turned into the living area
- it only builds up to a height of approx. 4-5 cm on the seat
- it also protrudes approx. 6-8 cm forwards over the seat (= seat protrusion approx. 6-8 cm)
- it closes the gap between the cab seats and the side seating group flush with the on-board partition (B-pillar)
- It is therefore independent of cabinets, doors, dinettes, etc. installed in the vehicle adjacent to the partition wall.
- In your motorhome, the dinette area or the floor in the entire motorhome is lower than the cab floor. This means that the driver’s cabin floor with the seats is above the body floor and you have a step up into the driver’s cabin
- Motorhomes with side seating group (dinette):
– In the lowest position, the cab seats are usually approx. 5-12 cm higher than the adjacent side seating group (your cab seats always protrude approx. 5-12 cm above the side seating group): They cannot be adjusted lower and cannot be moved to a required low position to reach the height level of the side seating group and form a level seating surface.
– The HappyLounge therefore protrudes upwards by a further approx. 4-5 cm above the side seating group (the seat is a maximum of another 4-5 cm higher, which means a total height difference of approx. 9-16 cm between the side seating group and HappyLounge(there is a step of 9-16 cm between the side seating group and HappyLounge). Unfortunately, we can’t change that either.
But we have another idea for you! – See below.
- Motorhomes without side seating group (dinette) – only with bench seat opposite:
There is no visual height comparison as there is no adjacent seating group.
—–
IMPORTANT NOTE ON THE SEAT SPACING IN YOUR MOTORHOME
The seat spacing of the driver’s cabin seats (standard pilot seats with 2 armrests each) is usually approx. 30 cm (+/- 2 cm) – for smaller or larger seat spacings or if your seats only have one armrest, please contact us and we will check an individual customization.
——
Example photos in the Challenger (and Chausson sister model):
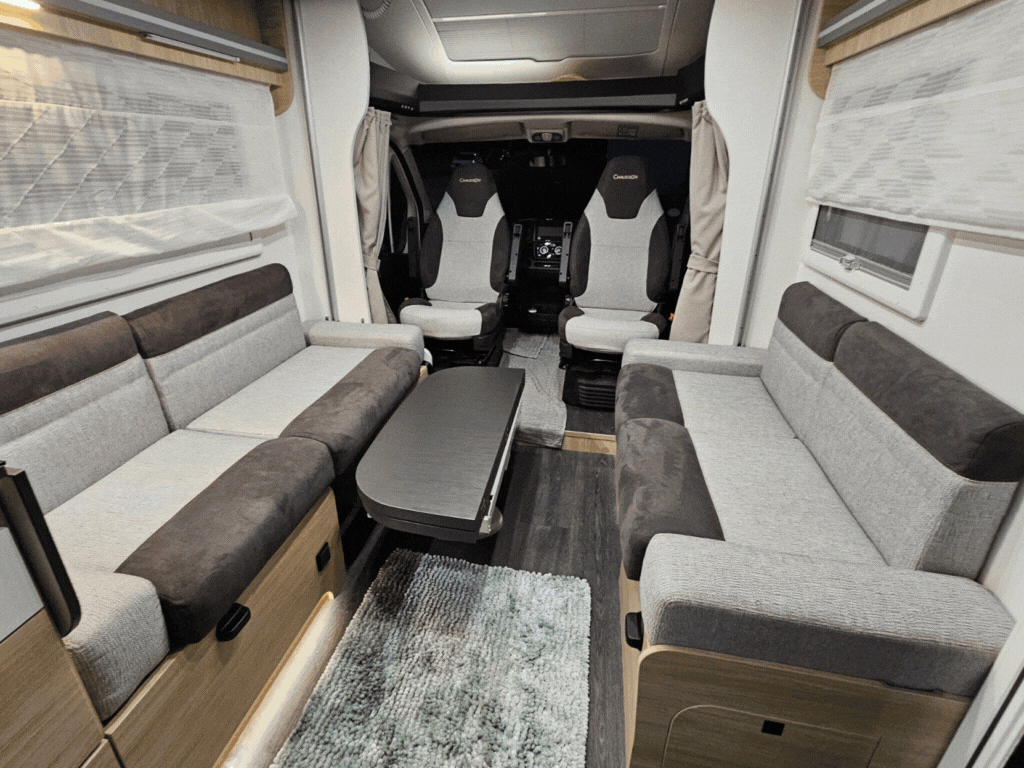
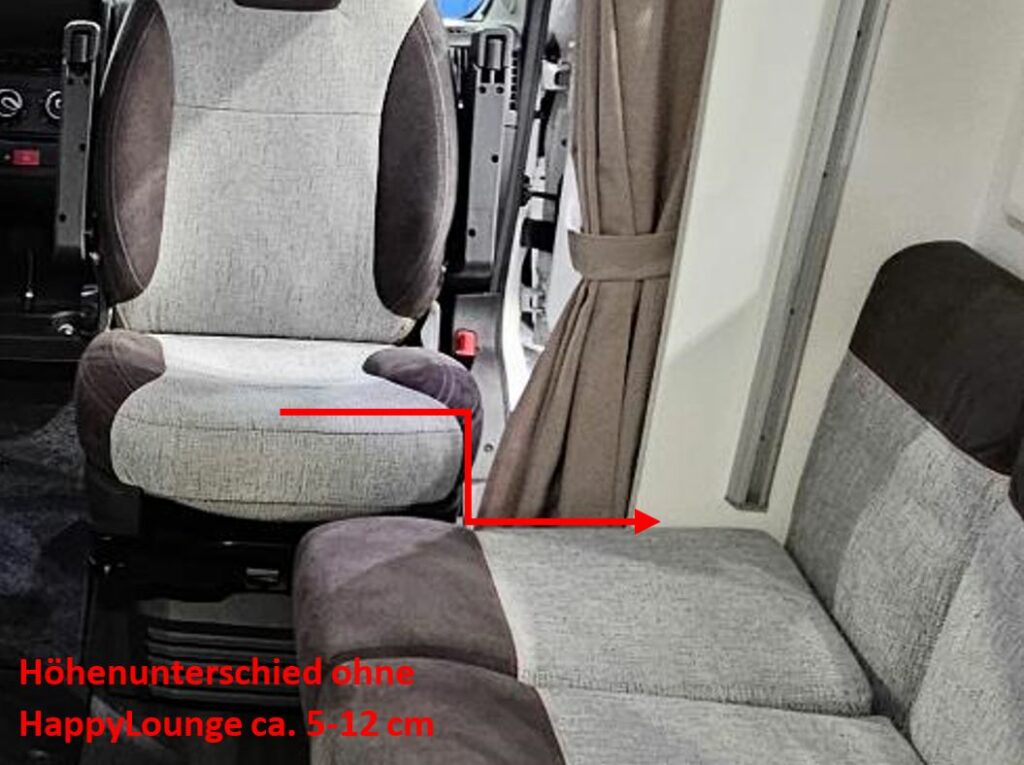
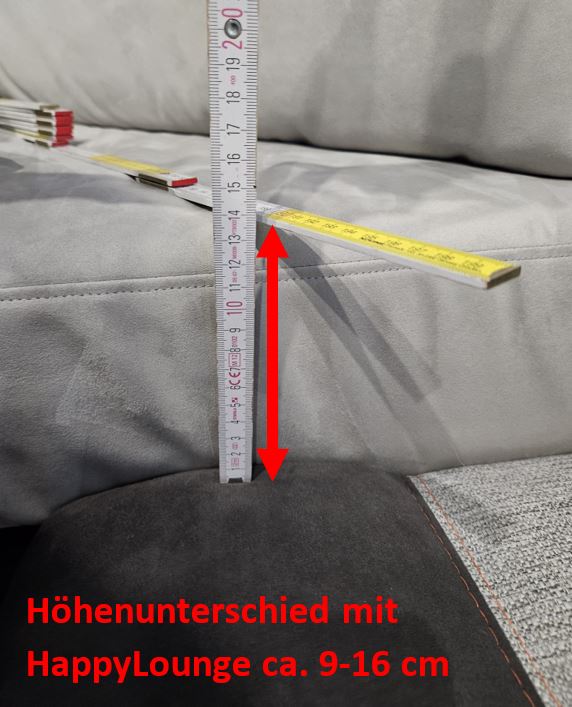
IDEA FOR YOU:
Raise the height level of the dinette
The difference in height between the side seating group and the HappyLounge can be reduced by a few centimeters by placing foam panels underneath. This again requires sufficient space and legroom between the lower edge of the table and the seat as well as a seat height that is still comfortable for you (see information on taking measurements in the section
FAQ – Questions and answers here >>
)
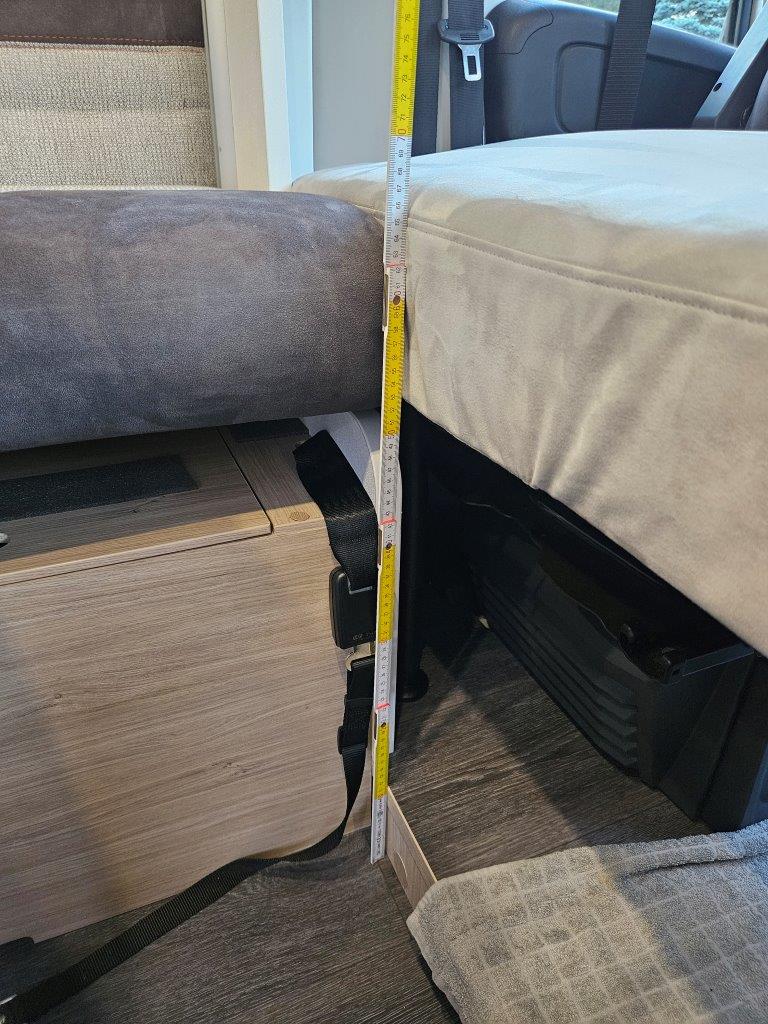
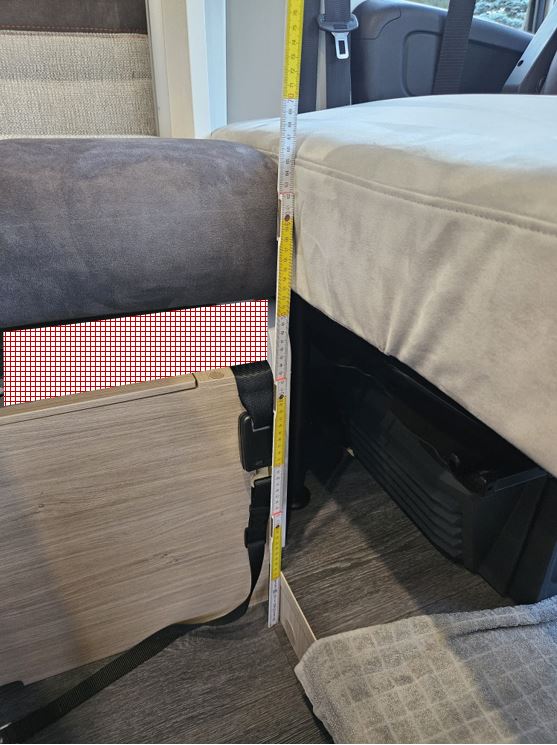
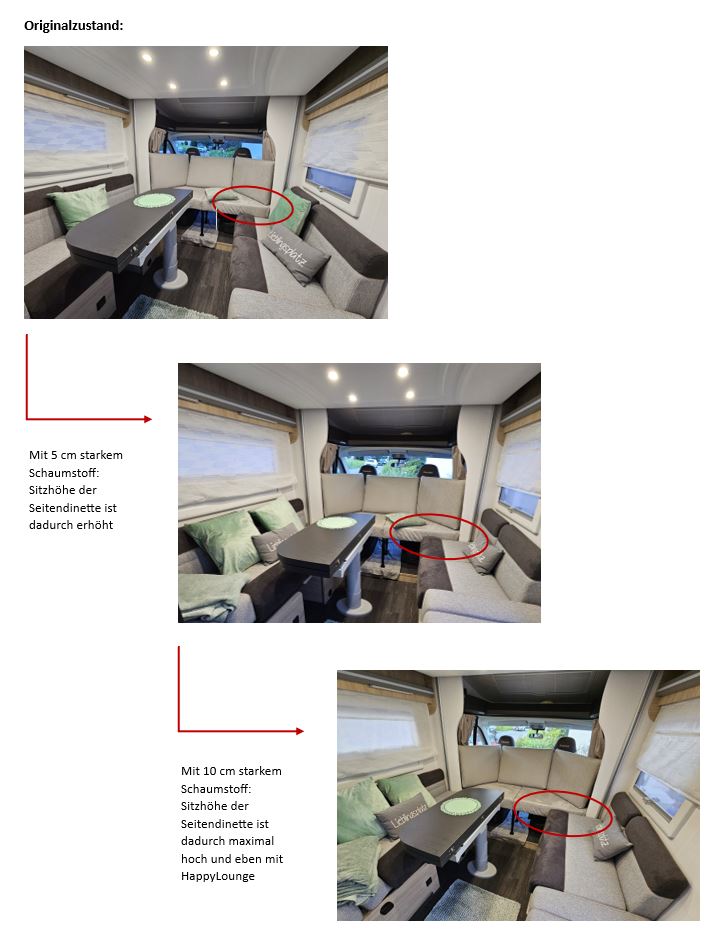
Panel van/van on Fiat Ducato / Citroen Jumper / Peugeot Boxer / Opel Movano PSA with standard seats
YOU HAVE THE CHOICE
choose your favorite from these 2 HappyLounge variants:
POSSIBILITY 1: HappyLounge variant S-FD with approx. 56 cm seat depth – see description below
POSSIBILITY 2: HappyLounge variant LIGHT ROCK’N’ROLL with approx. 50 cm seat depth – see separate menu item panel van >>
———————————–
DESCRIPTION FOR OPTION 1: HappyLounge variant S-FD with approx. 56 cm seat depth

- the HappyLounge has a soft foam comfort structure of up to 14 cm
- it lies on your cab seats turned into the living area
- it only builds up to a height of approx. 4-5 cm on the seat
- it also protrudes approx. 6-8 cm forwards over the seat (= seat protrusion approx. 6-8 cm)
- Motorhomes with side seating group (dinette):
In the lowest position, the driver’s cabin seats are usually approx. the same height or slightly higher than the adjacent side seating group – so the HappyLounge protrudes upwards by a further approx. 4-5 cm above the side seating group (seat surface is at least another 4-5 cm higher).
- Motorhomes without side seating group (dinette) – only with opposite bench seat:
– depending on the driver’s seat height, the HappyLounge is at least 4-5 cm higher than the bench seat
– the HappyLounge usually protrudes approx. 10 cm into the sliding door opening
- In your motorhome, there is a raised floor structure or double floor in the dinette area or throughout the motorhome: this means you have a continuous floor from the dinette to the driver’s cab (no steps)
—–
IMPORTANT NOTE ON THE SEAT SPACING IN YOUR MOTORHOME
The seat spacing of the driver’s cabin seats (standard pilot seats with 2 armrests each) is usually approx. 30 cm (+/- 2 cm) – for smaller or larger seat spacings or if your seats only have one armrest, please contact us and we will check an individual customization.
——
Example photos in the Challenger Van V210: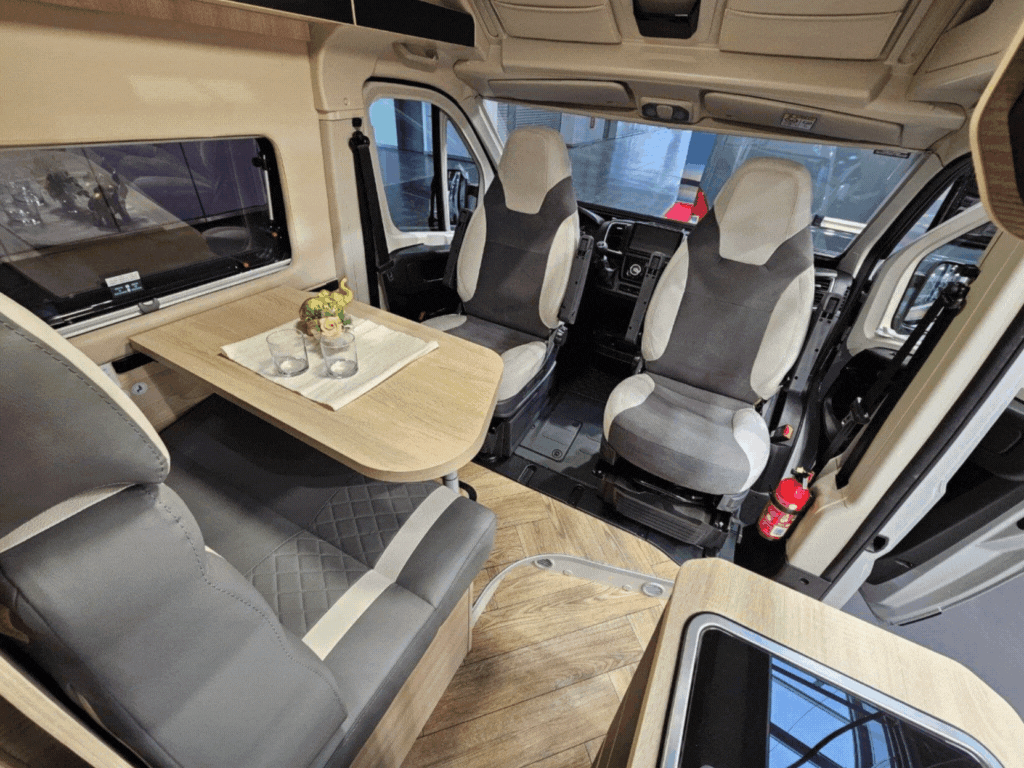
Sample photos in the Challenger Van F&S Family&Sport: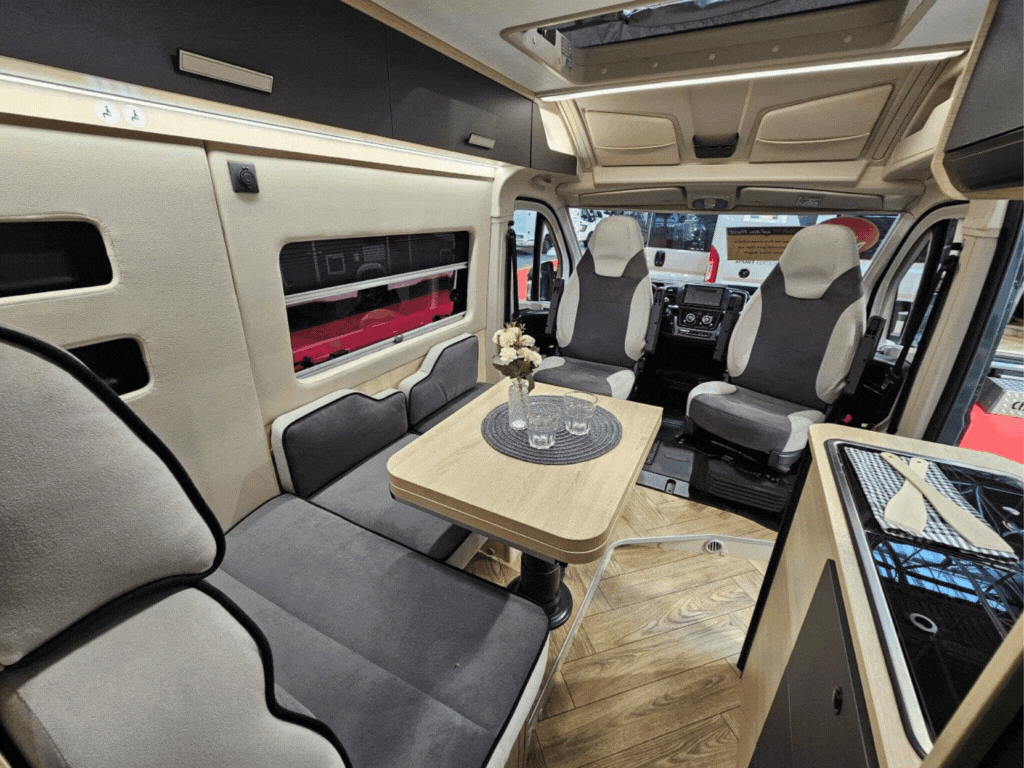
Example photos in the Eura Mobil Van V635EB:
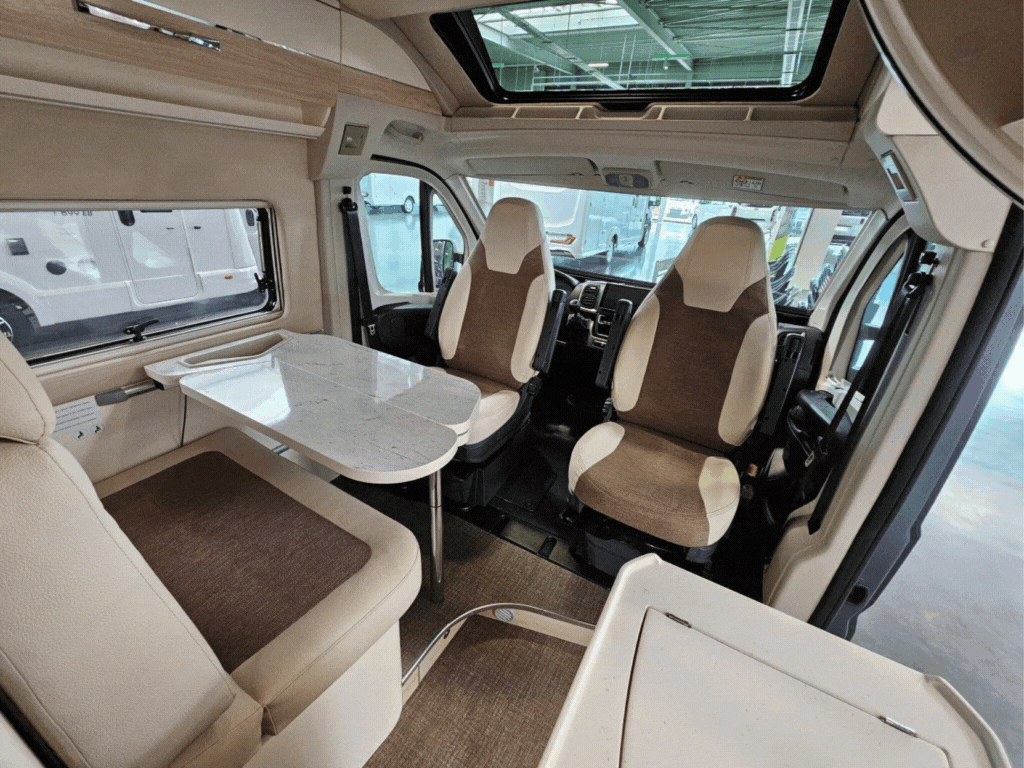
MAN TGE / VW Crafter
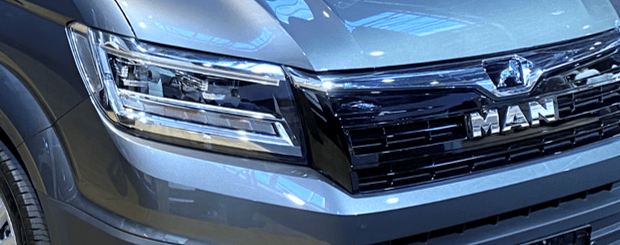
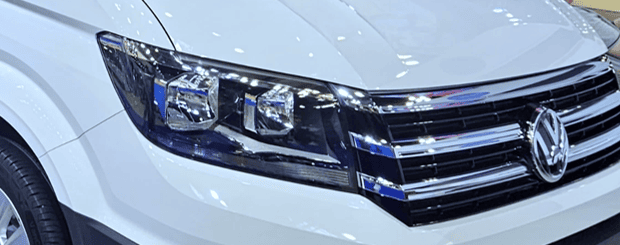
Partially integrated on MAN TGE / VW Crafter with standard seats and with continuous floor into the driver's cab (=without step into the cockpit)
– MAN TGE almost identical to VW Crafter –
HappyLounge S with approx. 60 cm seat depth

- the HappyLounge has an approx. 10 cm soft foam core
- it lies on your cab seats turned into the living area
- it builds up to a height of approx. 10 cm on the seat
- it also protrudes approx. 10 cm forwards over the seat (= seat protrusion approx. 10 cm)
- it closes the gap between the cab seats and the side seating group flush with the on-board partition (B-pillar)
- it is independent of cabinets, doors, dinettes, etc. installed in the vehicle adjacent to the on-board partition.
- Motorhomes with side seating group (dinette):
in the lowest position, the cab seats are usually approx. 7-10 cm lower than the adjacent side seating group – this means that the HappyLounge together with your side seating group usually forms an almost flat and flush seating surface (or protrudes max. 3-4 cm beyond it)
- Motorhomes without side seating group (dinette) – only with opposite bench seat:
the HappyLounge is then approx. the same height as the bench seat (or protrudes max. 3-4 cm above it)
- In your motorhome, there is a raised floor structure or double floor in the dinette area or throughout the motorhome: this means you have a continuous floor from the dinette to the driver’s cab (no steps)
Example photos in the Knaus:
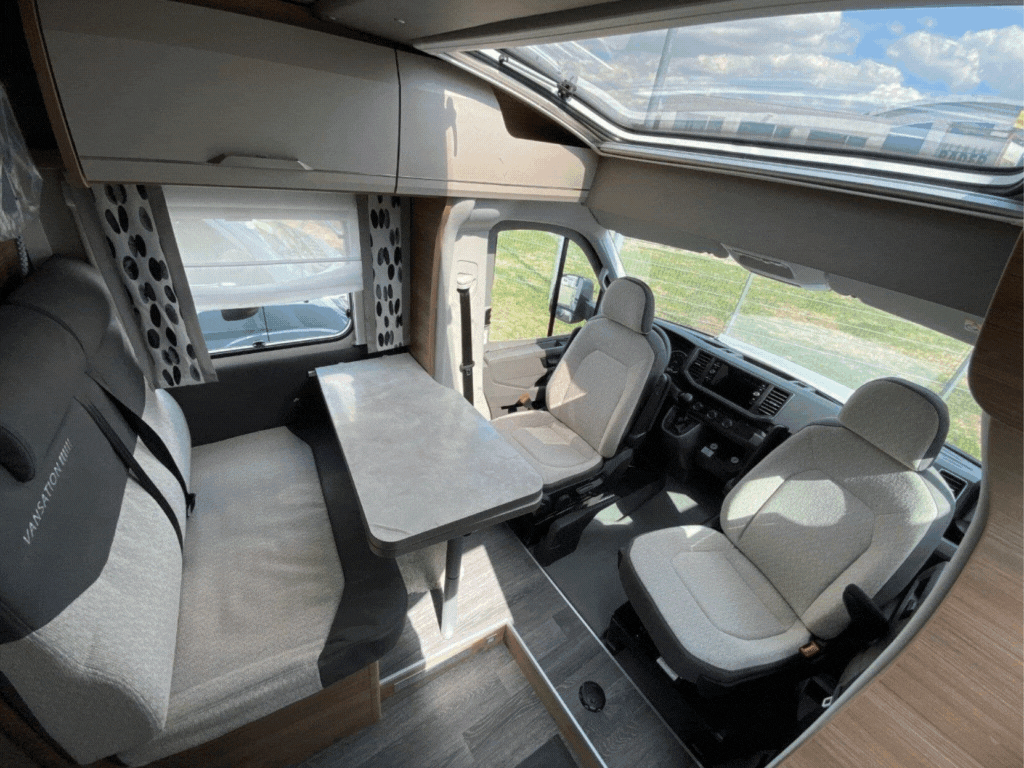
Example photos in the Knaus 700 LF Vansation:
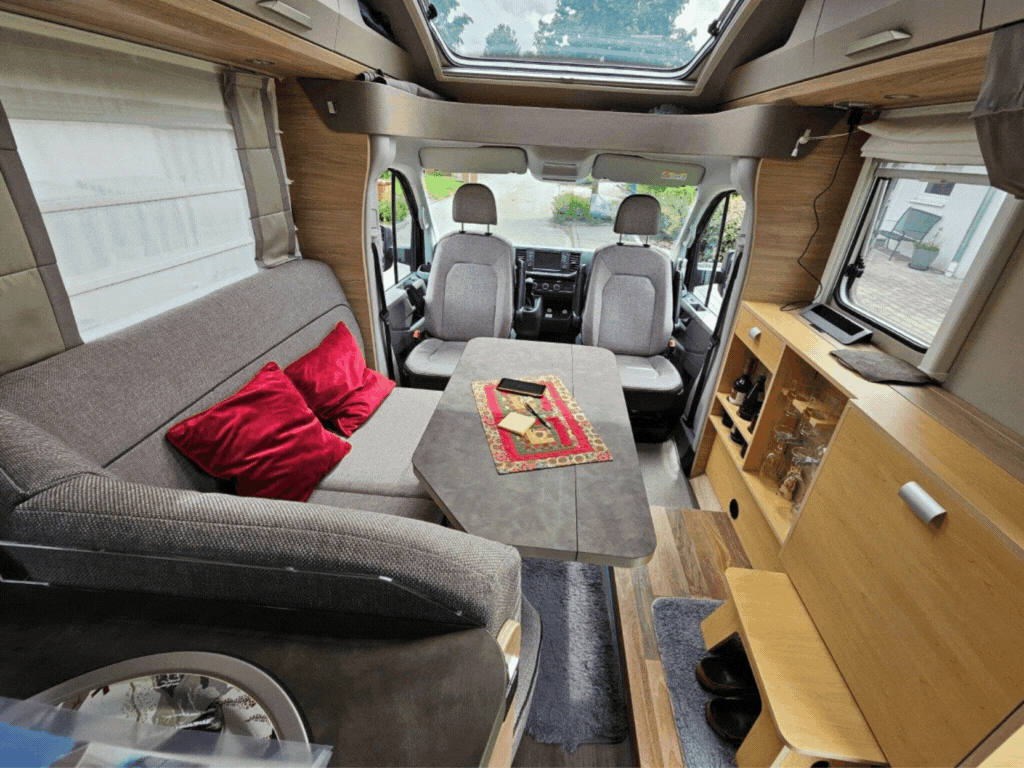
Van on MAN TGE / VW Crafter with standard seats and with continuous floor into the driver's cab (=without step into the cockpit)
HappyLounge S with approx. 60 cm seat depth

- the HappyLounge has an approx. 10 cm soft foam core
- it lies on your cab seats turned into the living area
- it builds up to a height of approx. 10 cm on the seat
- it also protrudes approx. 10 cm forwards over the seat (= seat protrusion approx. 10 cm)
- it closes the gap between the cab seats and the side seating group flush with the on-board partition (B-pillar)
- it is independent of cabinets, doors, dinettes, etc. installed in the vehicle adjacent to the on-board partition.
- Motorhomes with side seating group (dinette):
in the lowest position, the cab seats are usually approx. 7-10 cm lower than the adjacent side seating group – this means that the HappyLounge together with your side seating group usually forms an almost flat and flush seating surface (or protrudes max. 3-4 cm beyond it)
- Motorhomes without side seating group (dinette) – only with opposite bench seat:
the HappyLounge is then approx. the same height as the bench seat (or protrudes max. 3-4 cm above it)
- In your motorhome, there is a raised floor structure or double floor in the dinette area or throughout the motorhome: this means you have a continuous floor from the dinette to the driver’s cab (no steps)
Example photos in the VW Crafter Gran California:
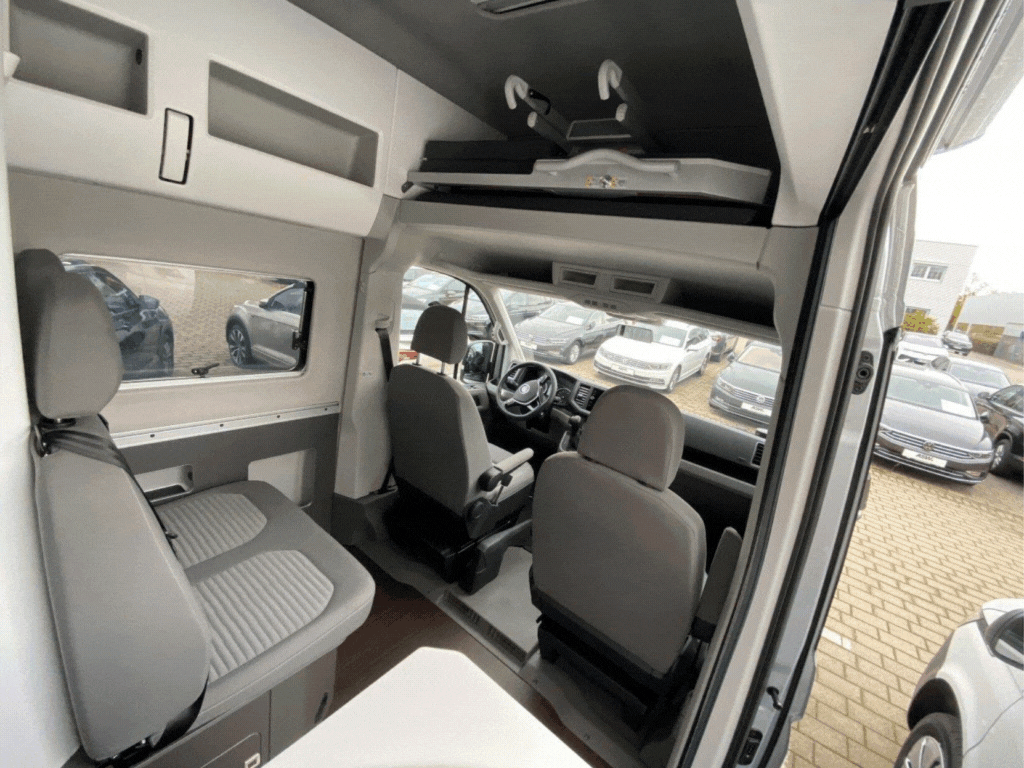
Example photo in the VW Crafter Gran California – self-conversion –
(the HappyLounge supports are not fitted in the photo):
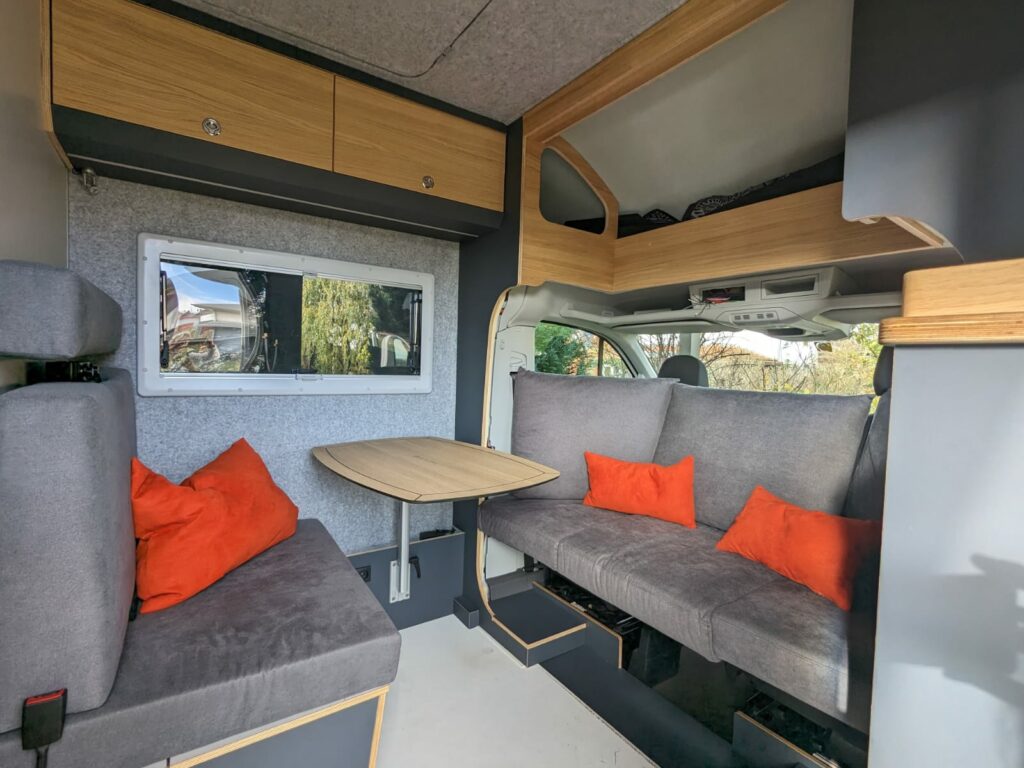
Mercedes Sprinter
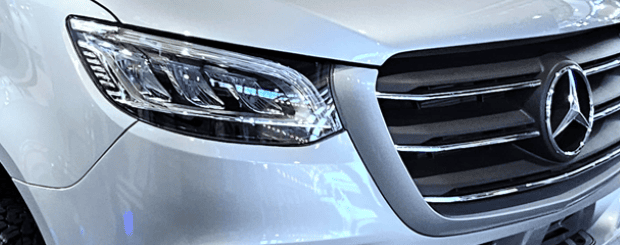
Semi-integrated on Mercedes Sprinter with standard seats and with continuous floor into the cab (=no step into the cockpit)
HappyLounge S-FD with approx. 56 cm seat depth

- the HappyLounge has a soft foam comfort structure of up to 14 cm
- it lies on your cab seats turned into the living area
- it only builds up to a height of approx. 4-5 cm on the seat
- it also protrudes approx. 6-8 cm forwards over the seat (= seat protrusion approx. 6-8 cm)
- it closes the gap between the cab seats and the side seating group flush with the on-board partition (B-pillar)
- it is independent of cabinets, doors, dinettes, etc. installed in the vehicle adjacent to the on-board partition.
- Motorhomes with side seating group (dinette):
– in the lowest position, the cab seats are usually approx. the same height as the adjacent side seating group: the HappyLounge therefore protrudes upwards by approx. 4-5 cm above the side seating group (seat surface is max. 4-5 cm higher)
or
– in the lowest position, the cab seats are approx. 3-5 cm lower than the adjacent side seating group: the HappyLounge and your side seating group therefore form an almost level and flush seat surface (or protrude a maximum of 2-3 cm above it)
- Motorhomes without side seating group (dinette) – only with opposite bench seat:
the HappyLounge is approx. the same height or up to approx. 4-5 cm higher than the bench seat, depending on the height of the bench seat
- In your motorhome, there is a raised floor structure or double floor in the dinette area or throughout the motorhome: this means you have a continuous floor from the dinette to the driver’s cab (no steps)
Example photos in the Hymer:
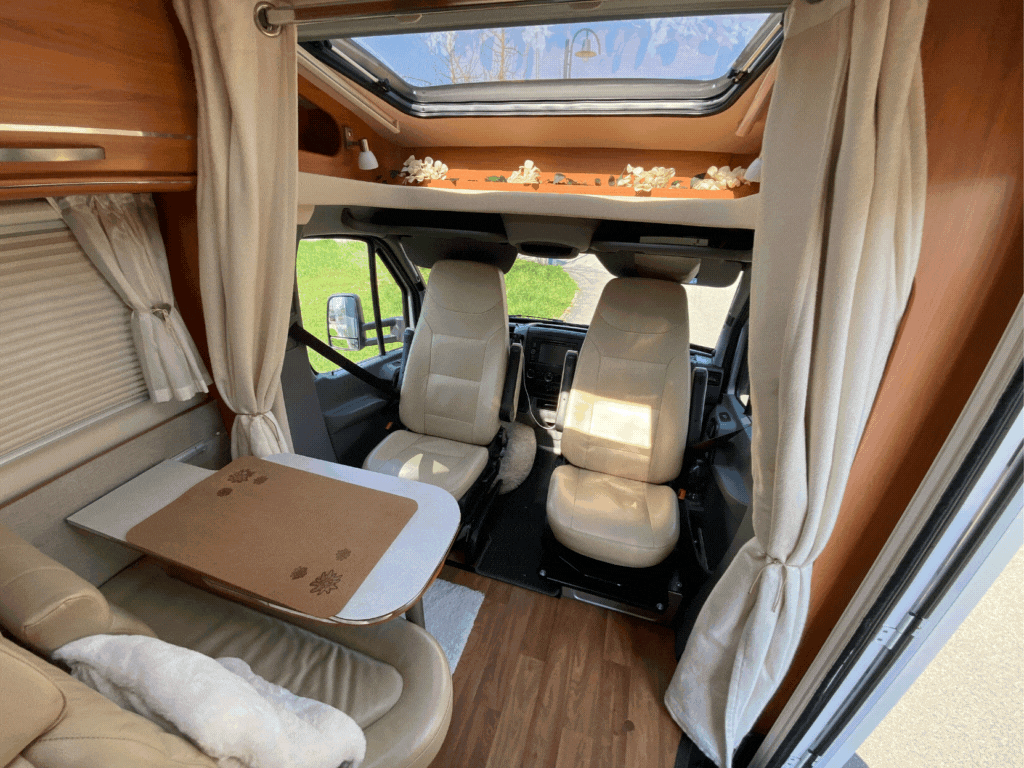
Semi-integrated on Mercedes Sprinter with Aguti special seats and with continuous floor into the cab (=without step into the cockpit)
– These Aguti special seats are available as an option from many motorhome manufacturers. In Eura Mobil vehicles on Merede’s Sprinter, for example, they are fitted as standard.
HappyLounge S with approx. 60 cm seat depth

- the HappyLounge has an approx. 10 cm soft foam core
- it lies on your cab seats turned into the living area
- it builds up to a height of approx. 10 cm on the seat
- it also protrudes approx. 10 cm forwards over the seat (= seat protrusion approx. 10 cm)
- it closes the gap between the cab seats and the side seating group flush with the on-board partition (B-pillar)
- it is independent of cabinets, doors, dinettes, etc. installed in the vehicle adjacent to the on-board partition.
- Motorhomes with side seating group (dinette):
in the lowest position, the driver’s cabin seats are usually approx. 7-10 cm lower than the adjacent side seating group – so the HappyLounge together with your side seating group usually forms an almost flat and flush seating surface (or protrudes max. 3-4 cm above it)
- Motorhomes without side seating group (dinette) – only with opposite bench seat:
the HappyLounge is then approx. the same height as the bench seat (or protrudes max. 3-4 cm above it)
- In your motorhome, there is a raised floor structure or double floor in the dinette area or throughout the motorhome: this means you have a continuous floor from the dinette to the driver’s cab (no steps)
Example photos in the Eura Mobil:
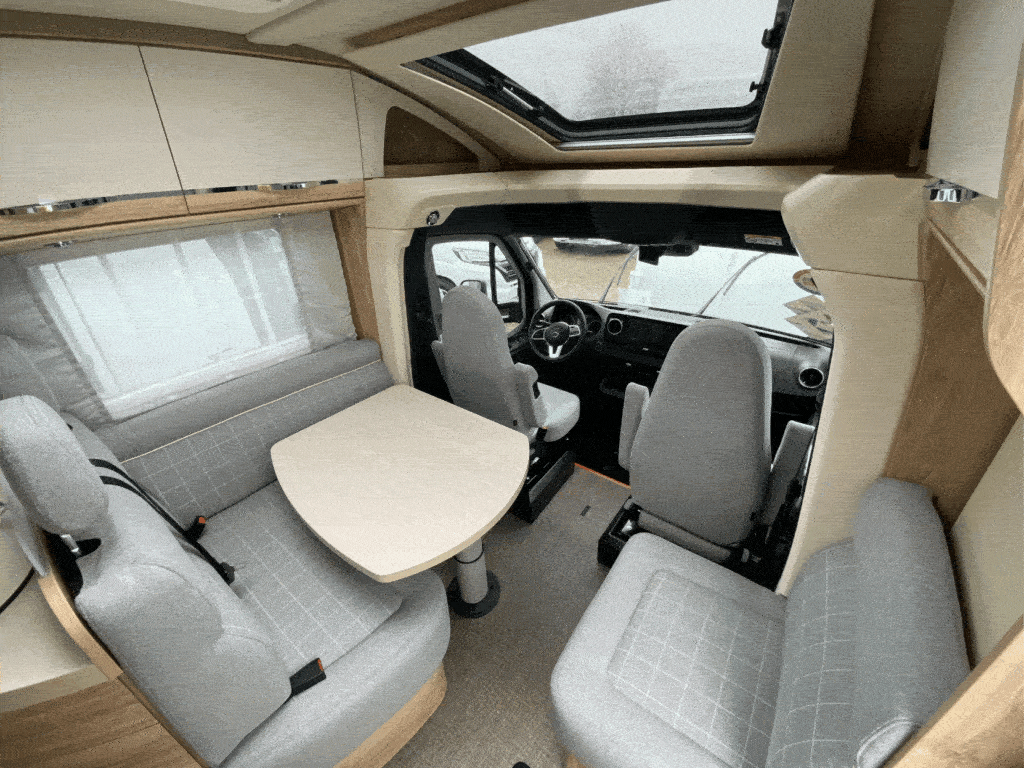
Semi-integrated on Mercedes Sprinter with Isri special seats and with continuous floor into the driver's cab (=without step into the cockpit)
– These special Isringhausen seats (Isri) are available as an option from many motorhome manufacturers. Some also have them fitted as standard, e.g. in some Frankia –
HappyLounge S with approx. 60 cm seat depth

- the HappyLounge has an approx. 10 cm soft foam core
- it lies on your cab seats turned into the living area
- it builds up to a height of approx. 10 cm on the seat
- it also protrudes approx. 10 cm forwards over the seat (= seat protrusion approx. 10 cm)
- it closes the gap between the cab seats and the side seating group flush with the on-board partition (B-pillar)
- it is independent of cabinets, doors, dinettes, etc. installed in the vehicle adjacent to the on-board partition.
- Motorhomes with side seating group (dinette):
in the lowest position, the driver’s cabin seats are usually approx. 10-12 cm lower than the adjacent side seating group – so the HappyLounge together with your side seating group usually forms a flat and flush seating area
- Motorhomes without side seating group (dinette) – only with bench seat opposite:
the HappyLounge is then approx. the same height as the bench seat
- In your motorhome, there is a raised floor structure or double floor in the dinette area or throughout the motorhome: this means you have a continuous floor from the dinette to the driver’s cab (no steps)
Example photos in Frankia:
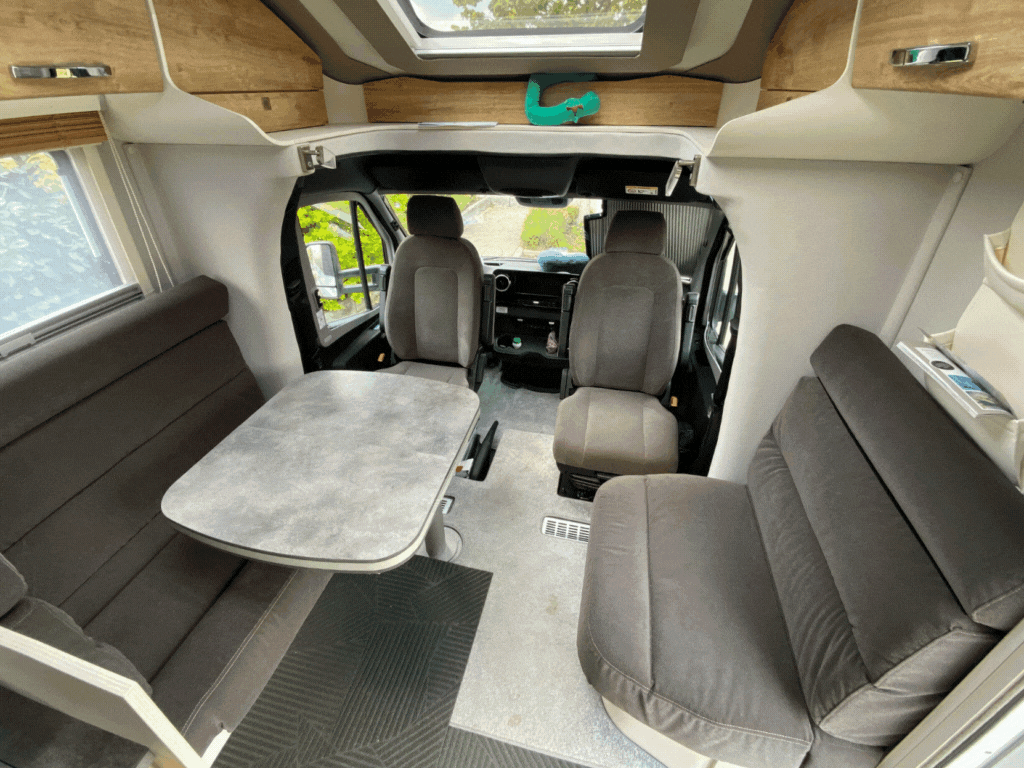
Panel van/van on Mercedes Sprinter with standard seats and with continuous floor into the driver's cab (=no step into the cockpit)
HappyLounge variant S-FD with approx. 56 cm seat depth

- the HappyLounge has a soft foam comfort structure of up to 14 cm
- it lies on your cab seats turned into the living area
- it only builds up to a height of approx. 4-5 cm on the seat
- it also protrudes approx. 6-8 cm forwards over the seat (= seat protrusion approx. 6-8 cm)
- Motorhomes with side seating group (dinette):
– in the lowest position, the cab seats are approx. 3-5 cm lower than the adjacent side seating group: this means that the HappyLounge forms an almost flat and flush seating area with your side seating group (or protrudes max. 2-3 cm beyond it)
– the HappyLounge closes the gap between the driver’s cabin seats and the side seating group flush with the vehicle partition (B-pillar)
– it is independent of cabinets, doors, dinettes, etc. installed in the vehicle adjacent to the partition wall.
- Motorhomes without side seating group (dinette) – only with opposite bench seat:
– depending on the height of the bench seat, the HappyLounge is approx. the same height as the bench seat (or protrudes max. 2-3 cm above it)
– the HappyLounge usually protrudes approx. 6-8 cm into the sliding door opening
- In your motorhome, there is a raised floor structure or double floor in the dinette area or throughout the motorhome: this means you have a continuous floor from the dinette to the driver’s cab (no steps)
Example photos in Hymer Free Blue:
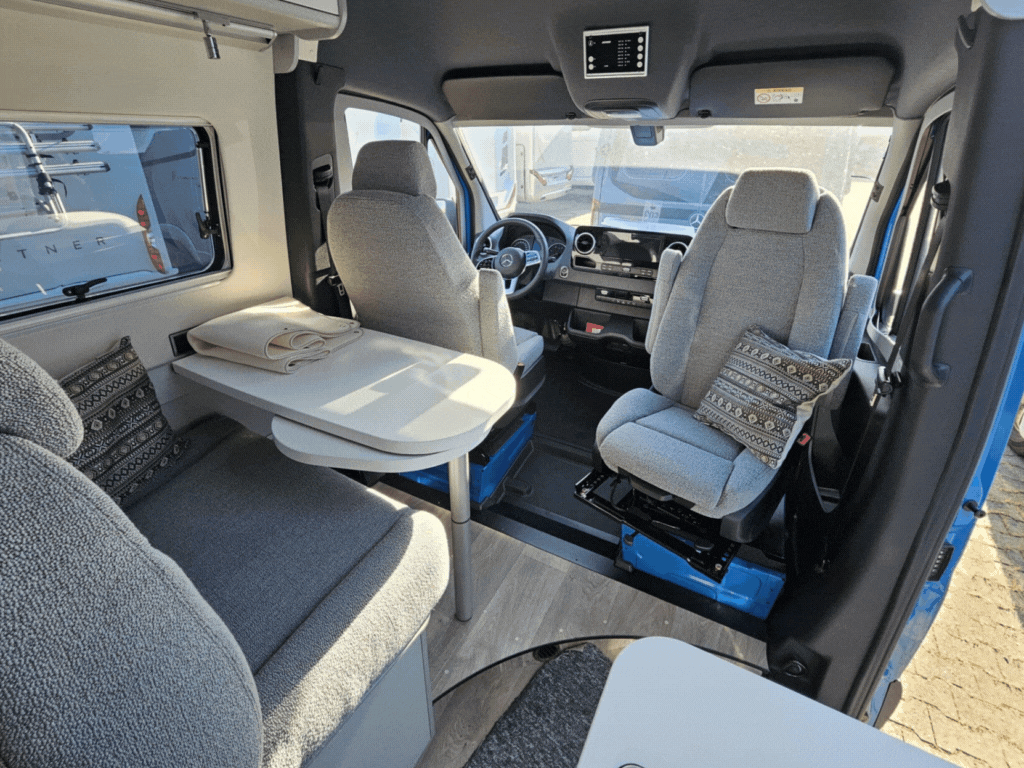
Panel van/van on Mercedes Sprinter with Isri special seats and with continuous floor into the driver's cab (=no step into the cockpit)
– These special Isringhausen seats (Isri) are available as an option from many motorhome manufacturers. Some also have them fitted as standard, e.g. in some La Strada –
HappyLounge S with approx. 60 cm seat depth
- the HappyLounge has an approx. 10 cm soft foam core
- it lies on your cab seats turned into the living area
- it builds up to a height of approx. 10 cm on the seat
- it also protrudes approx. 10 cm forwards over the seat (= seat protrusion approx. 10 cm)
- it closes the gap between the cab seats and the side seating group flush with the on-board partition (B-pillar)
- it is independent of cabinets, doors, dinettes, etc. installed in the vehicle adjacent to the on-board partition.
- Motorhomes with side seating group (dinette):
in the lowest position, the driver’s cabin seats are usually approx. 10-12 cm lower than the adjacent side seating group – so the HappyLounge together with your side seating group usually forms a flat and flush seating area
- Motorhomes without side seating group (dinette) – only with bench seat opposite:
– the HappyLounge is then approx. the same height as the bench seat
– it can also protrude approx. 6-8 cm into the sliding door opening
- In your motorhome, there is a raised floor structure or double floor in the dinette area or throughout the motorhome: this means you have a continuous floor from the dinette to the driver’s cab (no steps)
Sample photos at La Strada:
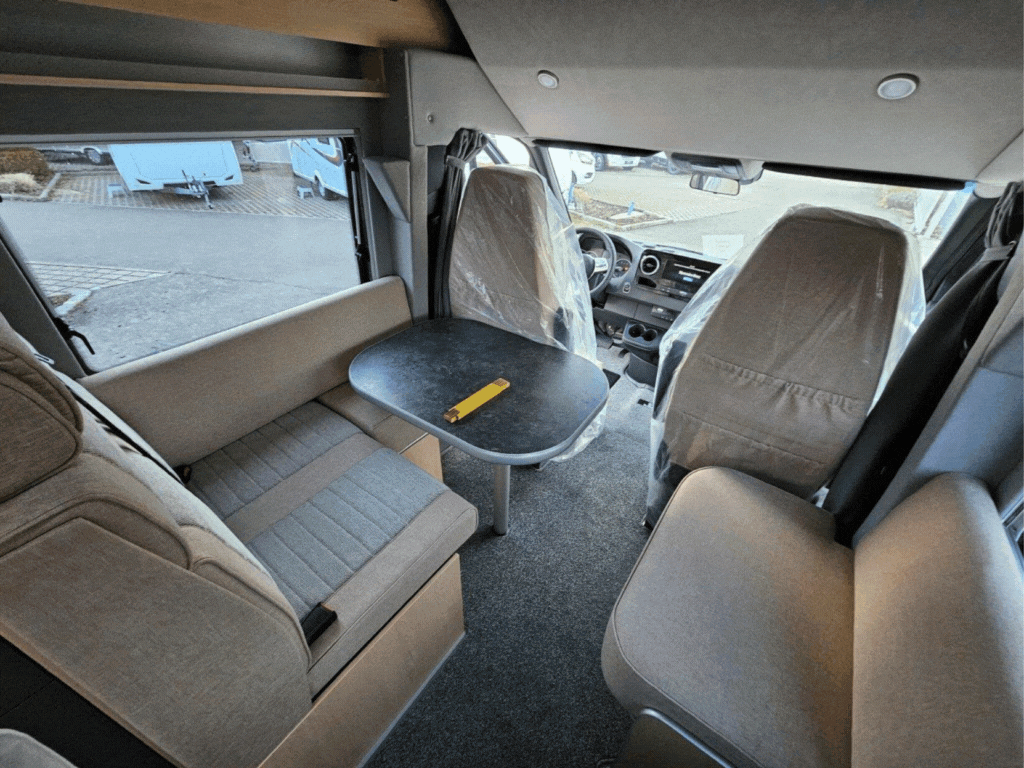
Panel van
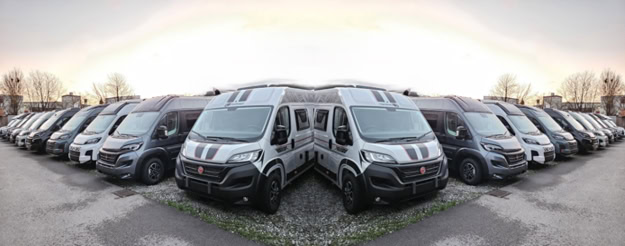
All panel vans
— on Fiat Ducato, Citroen Jumper, Peugeot Boxer, Opel Movano PSA —
YOU HAVE THE CHOICE
choose your favorite from these 2 HappyLounge variants:
————————————————-
POSSIBILITY 1: HappyLounge variants S and S-FD for semi-integrated vehicles (also suitable for panel vans) – see previous separate menu items: back to previous menu item / vehicle selection >>
OPTION 2: HappyLounge variant LIGHT ROCK’N’ROLL for panel vans with approx. 50 cm seat depth (for the time being only for Fiat Ducato and Stellantis sister models) – see description here below
—————————————-
DESCRIPTION FOR OPTION 2: HappyLounge variant LIGHT ROCK’N’ROLL with approx. 50 cm seat depth (only recommended for panel vans)
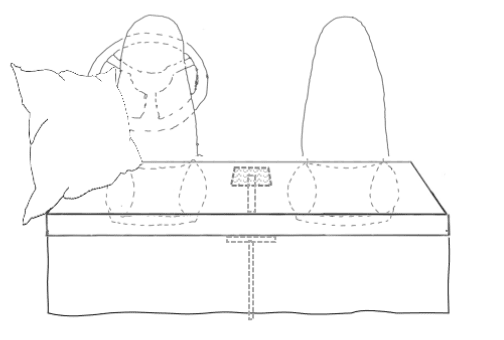
- the HappyLounge has a 7 cm soft foam core
- it lies on your cab seats turned into the living area
- it builds up to a height of approx. 7 cm on the seat
- it also protrudes approx. 5-8 cm forwards over the seat (= seat protrusion approx. 5-8 cm)
- Motorhomes with side seating group (dinette):
In the lowest position, the driver’s cabin seats are usually approx. the same height or slightly higher than the adjacent side seating group – so the HappyLounge protrudes upwards by a further approx. 7 cm above the side seating group (seat surface is at least another 7 cm higher)
- Motorhomes without side seating group (dinette) – only with opposite bench seat:
– depending on the driver’s seat height, the HappyLounge is at least 7 cm higher than the bench seat
– the HappyLounge protrudes approx. 5-8 cm into the sliding door opening
- Stow away: the HappyLounge LIGHT ROCK’N’ROLL can be rolled up compactly*, alternatively laid flat or used as a backrest on the rear bed
(*The crinkle look created after rolling up will smooth out after a while)
Example photos in the Challenger Van V217: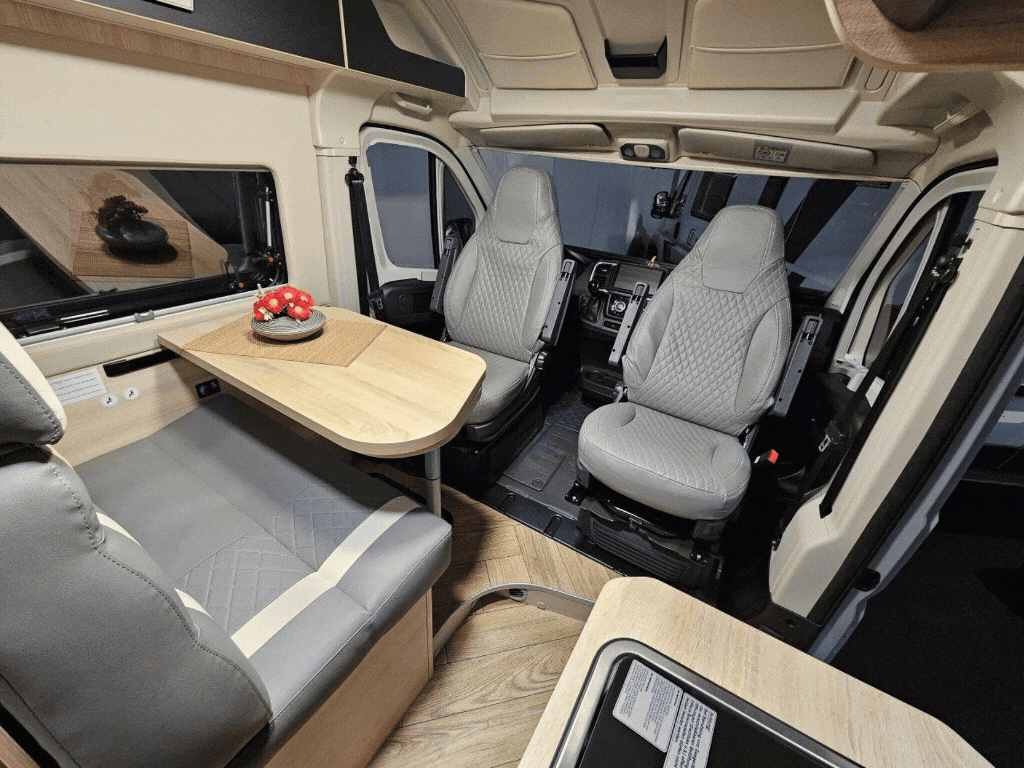
Example photos in the Carado 339V 2021 on Citroen Jumper (in the picture: custom-made product with pockets sewn onto the panel)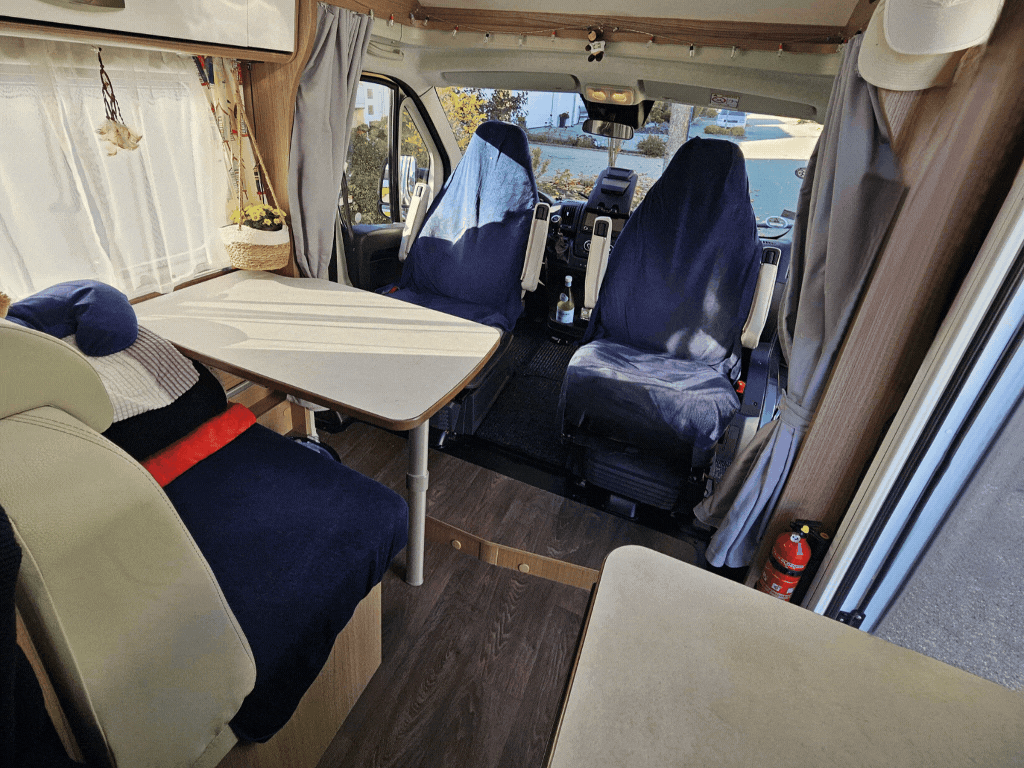
Storage: compactly rolled, alternatively laid flat on the rear bed or as a backrest

Not yet suitable for: Fully integrated motorhomes
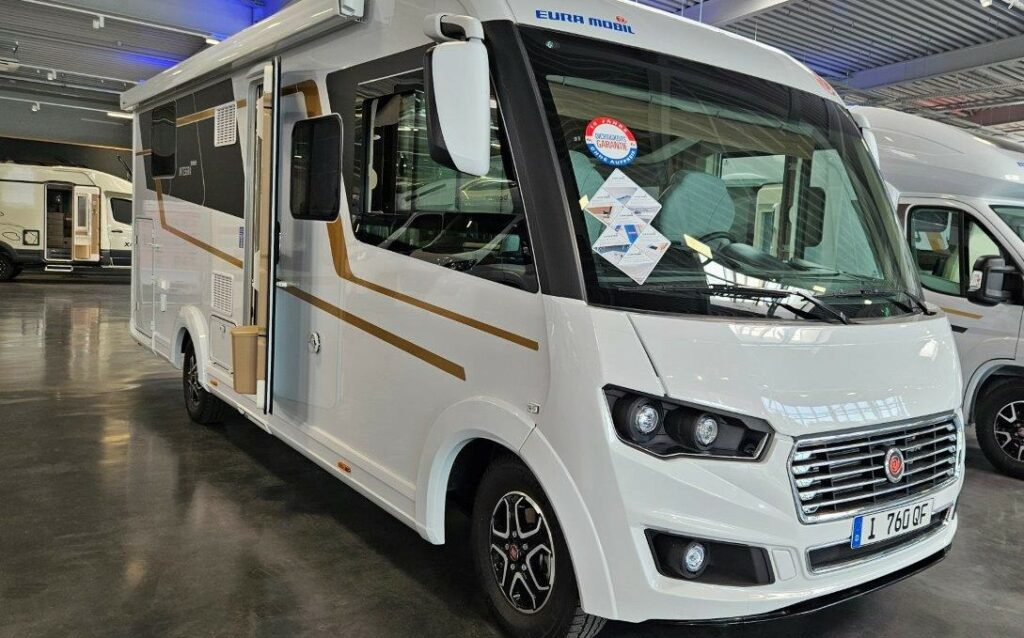
Info and photos of fully integrated motorhomes
Not yet suitable: HappyLounge for fully integrated motorhomes
Unfortunately, we do not yet have a suitable version for your motorhome. However, fully integrated motorhomes in particular are perfect for the HappyLounge. You can use almost the entire width of the vehicle and therefore not only have a huge sofa area, but also an additional bed or a lounger almost the length of a comfortable normal bed.
And why doesn’t the HappyLounge fit here yet?
- Our current version of the HappyLounge is designed for semi-integrated and panel vans:
- For fully integrated vehicles, a wider version of the HappyLounge is required to make full use of the cockpit width
The good news
We are constantly on the road for you, measuring and testing motorhomes so that we can expand our portfolio.
We are also already developing another HappyLounge variant for fully integrated motorhomes.
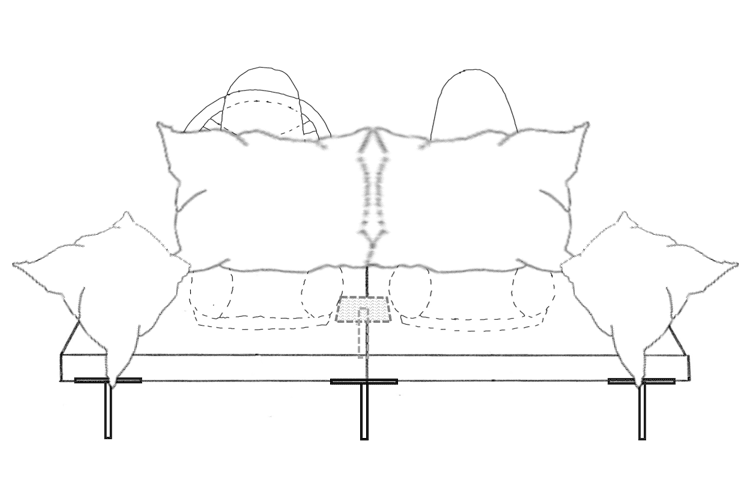
First photos
Here you can see the first photos of our HappyLounge version in the fully integrated motorhome. The fold-down bed can also be used perfectly with the HappyLounge set up underneath. The HappyLounge back cushions even offer a comfortable place to lean on while reading or watching TV in the fold-down bed…
Example photos in the Eura Mobil:
Suitable motorhomes
In our picture gallery you will find our daily updated overview of motorhomes that we have already tested and measured – and which are already equipped with a HappyLounge. Is your motorhome not yet listed here? Please feel free to contact us!
INFORMATION ON MEASURING YOUR MOTORHOME AND OTHER QUESTIONS

Questions and answers | FAQ
Where can I find sample photos?
What do I need to consider when measuring?
Please take measurements in your motorhome. Try out and test the space conditions, e.g. with your own cushions/blankets/upholstery.
- Do you still have enough space and legroom between the bottom edge of the table and the HappyLounge seat?
- Do you still have enough space and legroom between the opposite bench seat and the HappyLounge seat?
(for vehicles with opposite seat bench)
- Is the seat height with the HappyLounge comfortable for you?
(if your vehicle seats are very high even in the lowest position or if they cannot be adjusted to the lowest position (e.g. because of the body battery underneath), then you may not be able to put your feet on the floor)
- Is there space in front of the cab seats to set up the supports?
(here, too, the installation of batteries, inverters, fire extinguishers, etc. could hinder the installation of the supports)
Example photos in the panel van / van
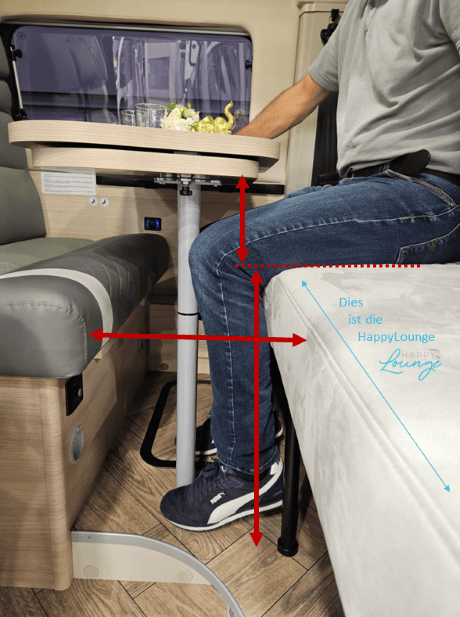
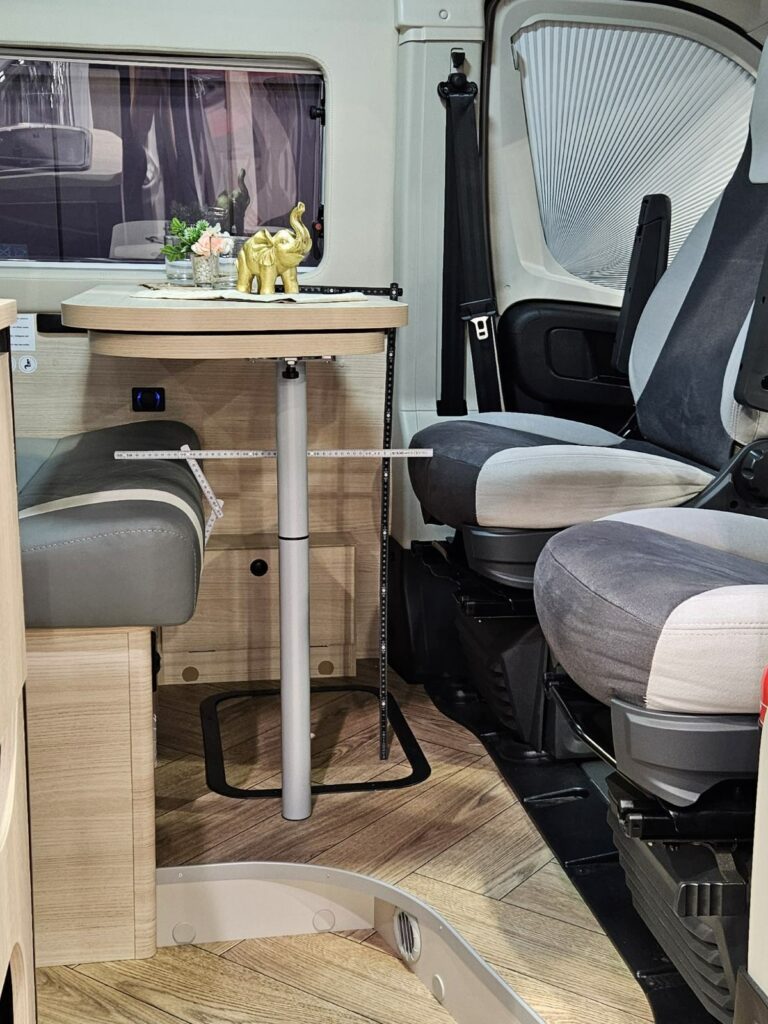
How do I adjust the cab seats before measuring?
- Please set the cab seats, which are turned into the living area, to the lowest position:
a) Fiat Ducato/Peugeot Boxer/Citroën Jumper, MAN TGE, Mercedes Sprinter, VW Crafter:
Seating surfaces are inclined backwards (lever on the side)
b) Ford Transit:
Adjust the seats to a horizontal position (turn the wheel on the side forwards)
- Push the seats all the way back towards the cockpit
- the inclination of the vehicle seat backrests brings you into a comfortable position (the steering wheel is the limiting factor here)
- If this option is available in your vehicle: Lower the steering wheel and set it to the lowest position
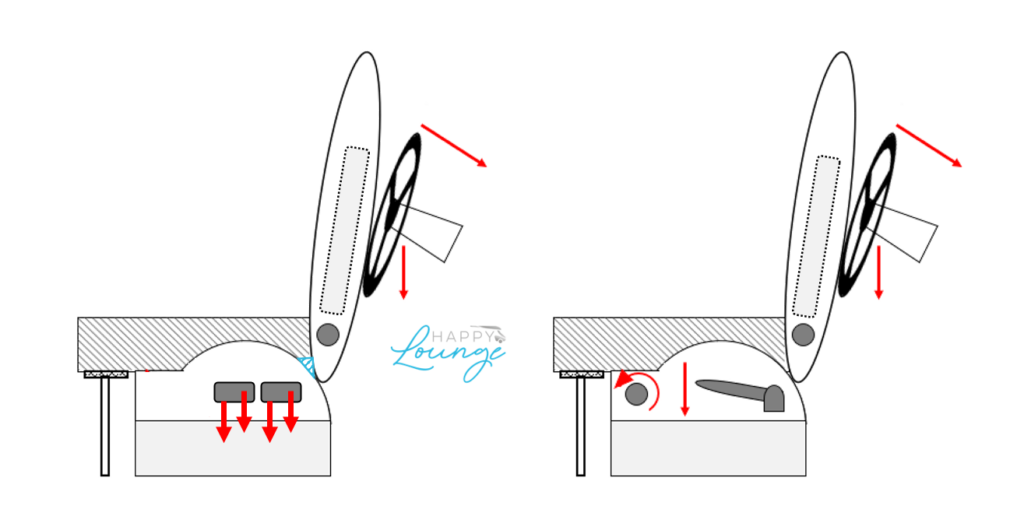
Where can I find information on the size, pack size and weight of the HappyLounge SIZE S?
HAPPYLOUNGE S – for semi-integrated motorhomes
– 60 cm seat depth
– 3-part seat
– 10 cm soft foam core | builds up to a height of approx. 10 cm on the seat
– 5 metal supports
– 3 back cushions 55×75 cm each

WEIGHT without
Packaging for storage
(without large-capacity bags, individual bags and covers for support legs):
approx. 13-14 kg (depending on support leg lengths and required accessories depending on base vehicle)
WEIGHT with
packaging for storage
(with large-capacity bags, individual bags and covers for support legs):
approx. 15-16 kg (depending on support leg lengths and required accessories depending on base vehicle)
PACKING DIMENSIONS:
2 bags with the cushions: 60x60x35cm and 70x50x30cm
With vacuum compression, the HappyLounge also fits in a single bag (60x70x35cm)
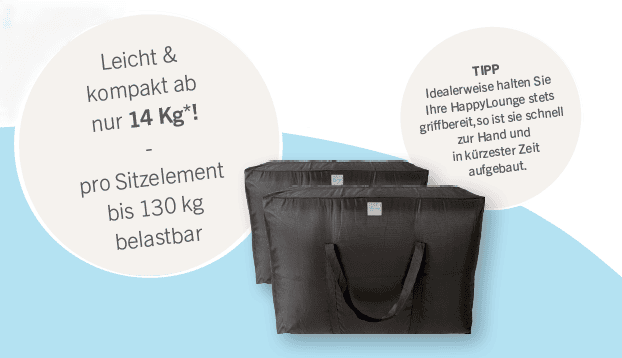
UNDERWAY STUDIES – our TIP:
Back cushions as a leaning option at the head end of the rear bed
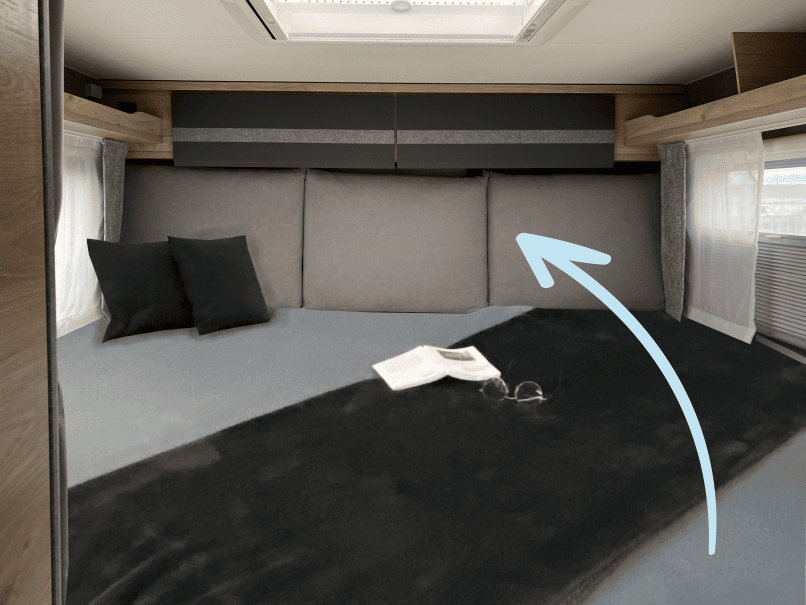
Seat cushions (and back cushions) complete on seating group:

In this photo, ALL 6 cushions of the HappyLounge size S are lying on the side seat bench in the motorhome (driver’s side):
– 2 seat cushions lying on the seat
– and 1 seat cushion + 3 back cushions = 4 individual cushions in a row (2 rows) as backrests
Click here for more storage tips and ideas (click on the image >>
Where can I find information on the size, pack size and weight of the HappyLounge size S-FD?
HAPPYLOUNGE S-FD for semi-integrated motorhomes (but also suitable for panel vans)
– 56 cm seat depth
– 2-part seat
– up to 14 cm soft foam comfort structure | builds up to a height of only approx. 4-5 cm on the seat
– 4 metal supports
– 3 back cushions each 55×75 cm

WEIGHT without
packaging for storage
(without large-capacity bags, individual bags and covers for support legs):
approx. 14-15 kg (depending on support leg lengths and required accessories depending on base vehicle)
WEIGHT with
packaging for storage
(with large-capacity bags, individual bags and covers for support legs):
approx. 16-17 kg (depending on support leg lengths and required accessories depending on base vehicle)
PACKING DIMENSIONS:
2 bags with the cushions: 85x56x30cm and 70x50x30cm
With vacuum compression, the HappyLounge also fits in a single bag (85x56x30cm)

UNDERWAY STUDIES – our TIP:
Back cushions as a leaning option at the head end of the rear bed

Seat cushions (and back cushions) complete on seating group:
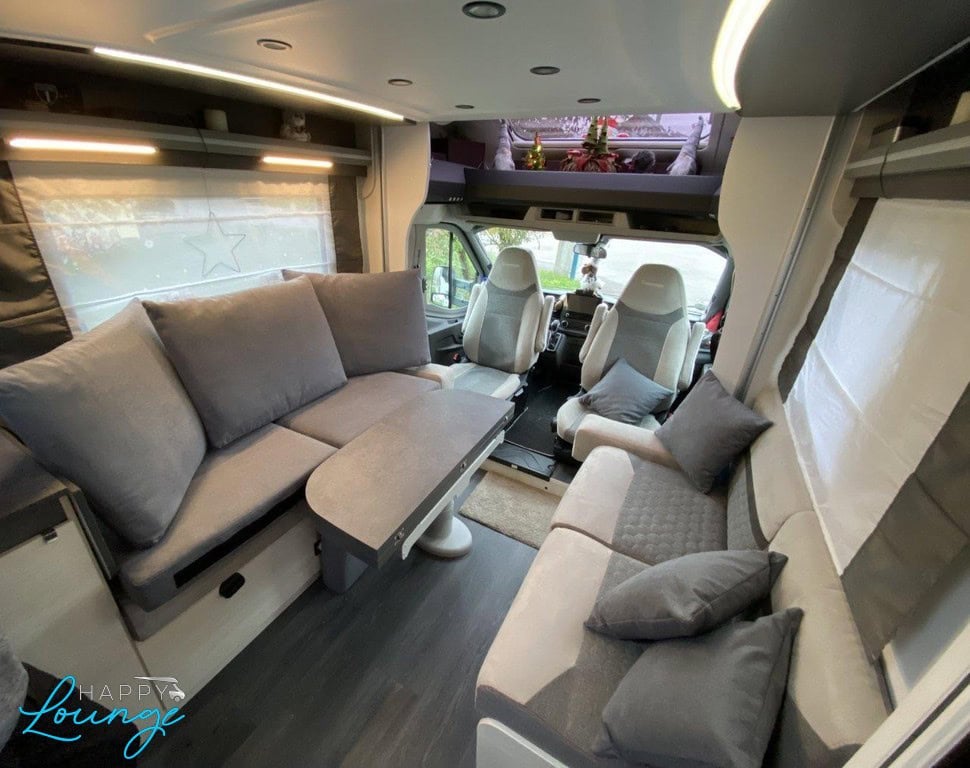
In this photo, ALL 5 cushions of the HappyLounge size S-FD are lying on the side seat bench in the motorhome (driver’s side):
– 2 seat cushions lying on the seat
– 3 back cushions standing one behind the other as backrests
Click here for more storage tips and ideas (click on the image >>
Where can I find information on the size, pack size and weight of the HappyLounge LIGHT Rock'n'Roll for KASTENWAGEN?
HAPPYLOUNGE LIGHT Rock’n’Roll – for panel vans
– 50 cm seat depth
– 1-piece seat
– 7 cm soft foam core | builds up to a height of approx. 7 cm on the seat
– 2 metal supports
– 1 cushion 60×60 cm

WEIGHT without
packaging for storage
(without large capacity bag, individual bags and covers for support feet):
approx. 5.5 kg + cushion 1 kg = 6.5 kg
WEIGHT with
packaging for storage
(with large-capacity bag, individual bags and covers for support feet):
approx. 7.5 kg
PACKING DIMENSIONS:
1 bag 35x50x60cm + cushion 60x60x15cm (cushion also fits in the bag)
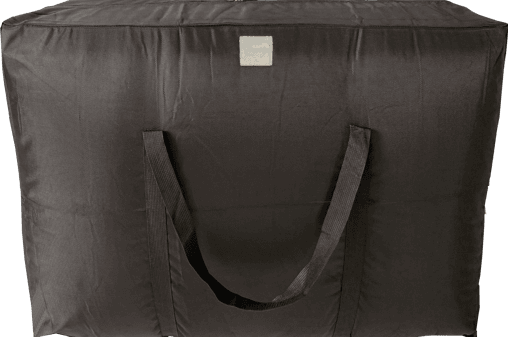
Stow away on the road – our TIP:
rolled up compactly* or flat / as a backrest on the rear bed
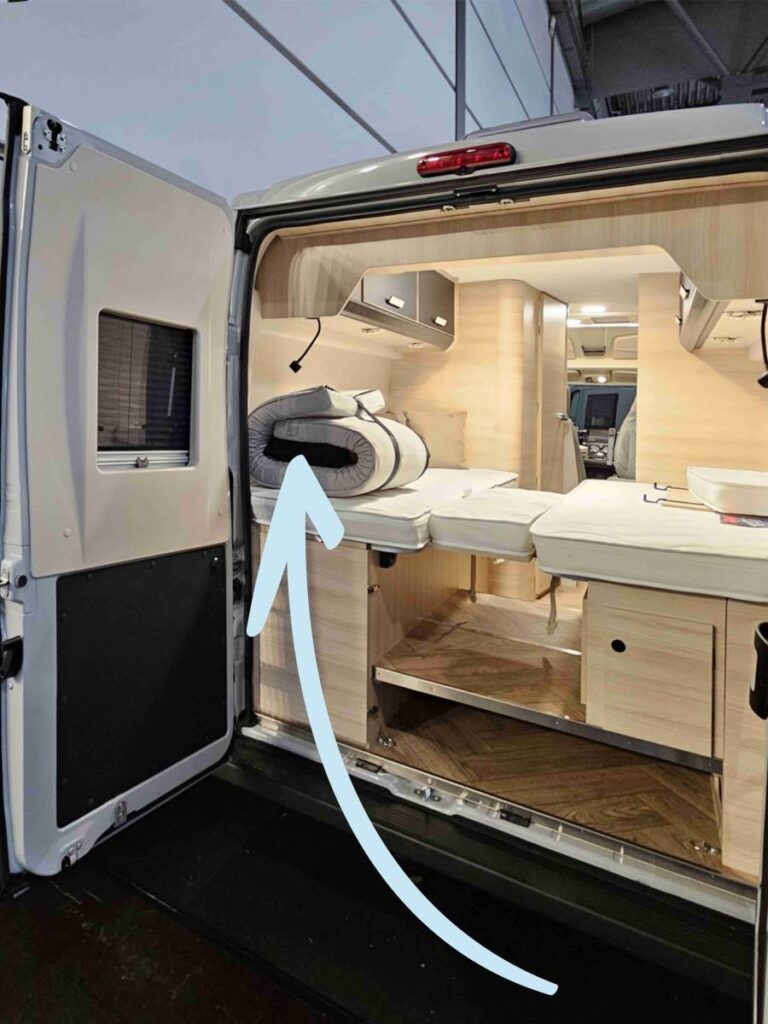
*see notes on rolling up under the FAQs Shipping and stowage options for the HappyLounge LIGHT Rock’n’Roll
—–
Where do I store the HappyLounge when I'm out and about?
TIPS, IDEAS AND INFORMATION ON STORAGE OPTIONS ON THE GO

Have you already found a clever way to store your HappyLounge on the go?
Click here for lots of tips and ideas (click on the image) >>
Why is the HappyLounge so light and yet extremely stable and resilient?
Lightweight wooden stabilizing elements incorporated into the foam seat cushions ensure resilience and stability. The seat is also supported and fixed in place by adaptable metal support feet and the Velcro fastening system.
LIGHTWEIGHT WOOD ELEMENTS
- Extremely stable due to special multilayer structure
- Proven in vehicle construction, shipbuilding, etc.
- Made from sustainably grown light wood
- Wooden elements have a special shape
- The wooden elements are only incorporated into the upholstery in areas that do not rest on the seats:
foam seat shells and the covers of your vehicle seats are thus protected and given maximum protection
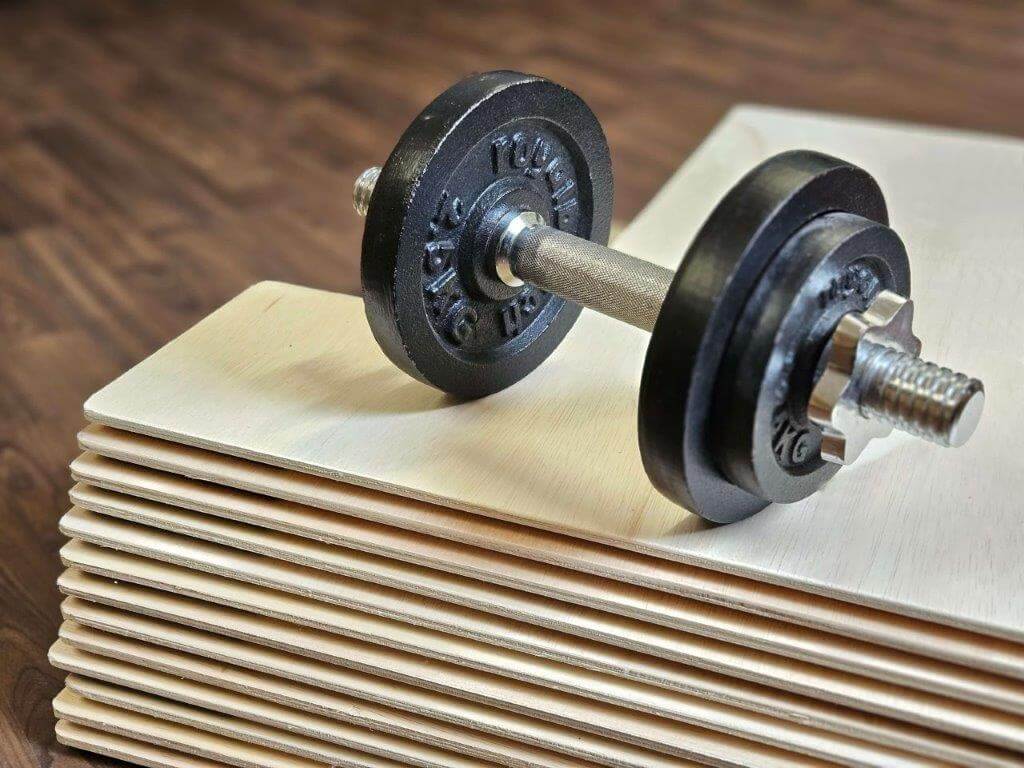
What is the maximum load capacity of the HappyLounge?
Each seating element of the HappyLounge can be loaded with up to 130 kg.
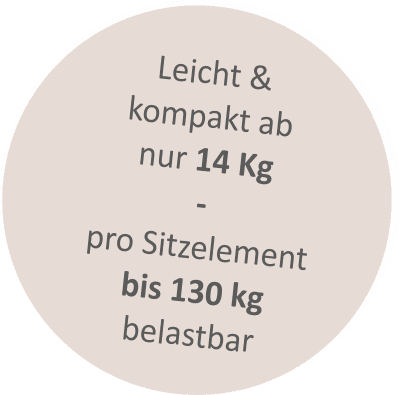
What purpose do the Velcro fasteners serve?
The ingenious Velcro fastening system ensures stability, modular handling and the perfect look of your HappyLounge.
- Velcro fasteners in the right places ensure that the seat cushions are firmly attached to each other: the entire seat surface made up of individual cushion elements is thus firmly connected to each other
- so nothing can slip, wobble or rock
- the edges of the HappyLounge always remain in position and provide a visually appealing and comfortable flat seating surface at all times
- Sewn-on Velcro covers guarantee the all-round soft feel of the HappyLounge and maximum protection for your textiles and furniture
- the modular handling with the individual upholstery elements enables quick and easy assembly and disassembly as well as space-saving storage options
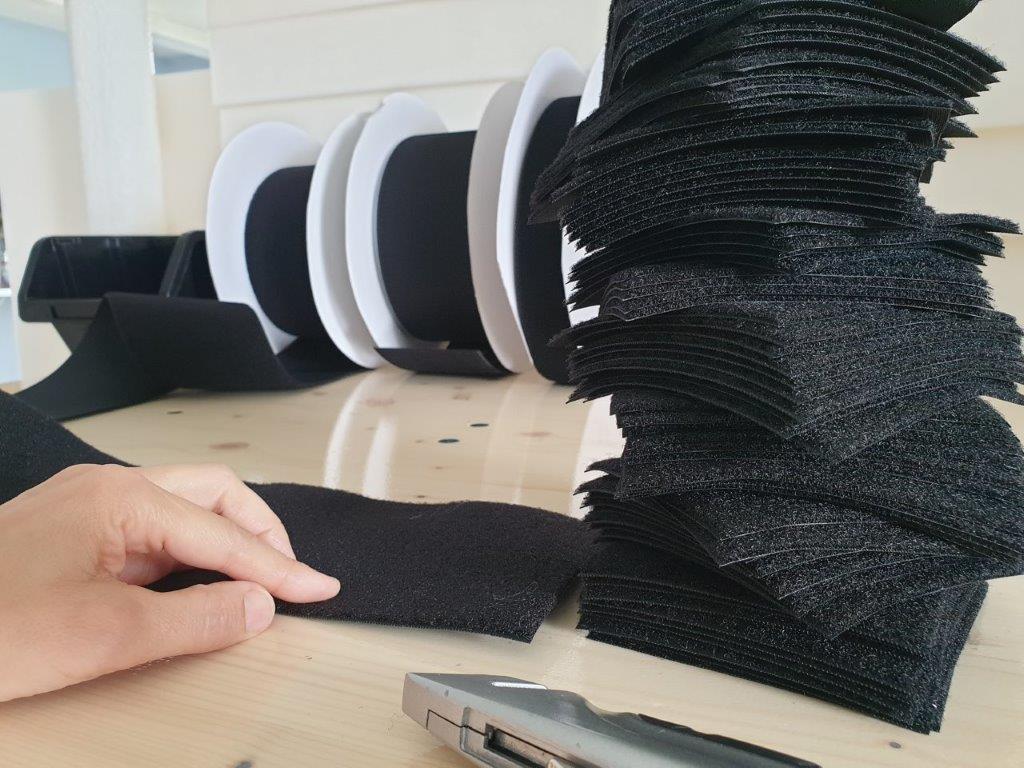
What is included with the HappyLounge?
IN THE SCOPE OF DELIVERY OF YOUR HAPPYLOUNGE YOU WILL FIND:
- Seat/lying cushions (1-piece, 2-piece or 3-piece depending on vehicle/version)
- XL storage bag for seat/lying cushions
- 3 back cushions*
- XL storage bag for back cushion
- *EXCEPTION: only 1 back cushion is included with the LIGHT Rock’n’Roll version (without extra bag)
- Support feet (2, 3, 4 or 5 depending on vehicle/version)
- Edge protection for storing the support feet
- Storage bag (scratch protection) for support feet
- Product information and quick assembly instructions
- Depending on the vehicle/model, the seat wedges and a fastening strap are also included (several straps are included with the HappyLounge LIGHT Rock’n’Roll)


Shipping and stowage options: NOTES on the HappyLounge LIGHT Rock'n'Roll for KASTENWAGEN
The HappyLounge LIGHT Rock’n’Roll – for panel vans – is delivered rolled up compactly.
Stow away: You can also roll up your HappyLounge LIGHT Rock’n’Roll compactly and conveniently on the go. It can be rolled up*, alternatively laid flat or used as a backrest on the rear bed
*Thecrinkle look created after rolling up will smooth out after a while, see notes in the product information supplied.

Where can I find information on prices and delivery times?
An overview of all current prices and model variants of the HappyLounge can be found here:
https://happylounge.camp/#lieferzeiten
The current delivery times for each model are also listed there
More comfort and ambience in motorhomes, camper vans, camper vehicles, motorhomes, motorhomes, vans, with swivel seat, pilot seat, vehicle seat, cab seat, driver’s seat, passenger seat with the patented, world’s first and unique cab bed – sofa
Also known as additional bed, sofa, vehicle bed, vehicle folding bed, cockpit bed, relax sofa bed, sofa bench, children’s bed, cabin bed, bunk bed, cab bed, sofa bed, sofa bed, sofa bed, bed extension, bed extension, lift bed extension, lift bed extension, cozy lounge, cozy sofa, bench seat, reclining bench, couch, couch corner, reclining bed, recliner, reclining couch, folding bed, folding bed, folding mattress, motorhome mattress, mattress, bed extension, seat cushion, seat cushion, cushion for motorhome, motorhome cushion, camper couch, camper sofa, camper lounge, caravan sofa, caravan relax couch, caravan lounge – Handmade – MADE IN GERMANY – Handicraft from our manufactory!

